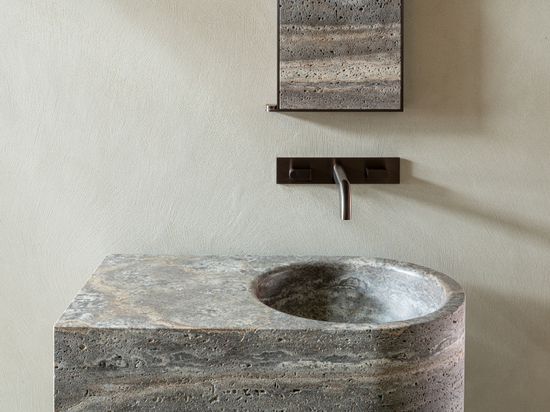
#Product Trends
STRUTTURE IN PENDENZA, BOLZANO
Nature and architecture are con-fused
A façade in natural Novacella stone constitutes a harmonious and integral part of the surrounding landscape. Grapevines covering the roof of the house emphasize the symbiosis between the landscape and the use of space.
The dual function of the building, private home and winery, has been reinforced by the project which defines and determines the spaces in a sort of dialogue between the outdoor and indoor areas. In continuity with the external structure, the interiors are characterized by a flow of geometric patterns applied to both the spatial divisions and the furnishings.









