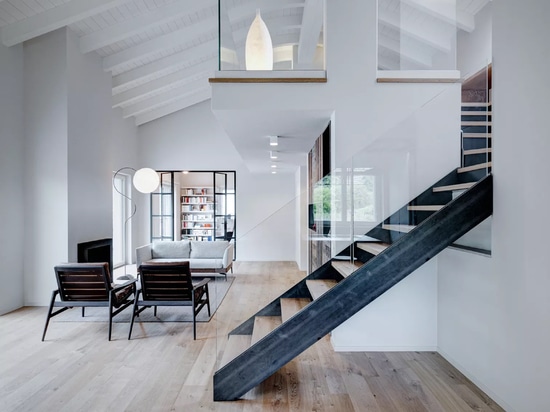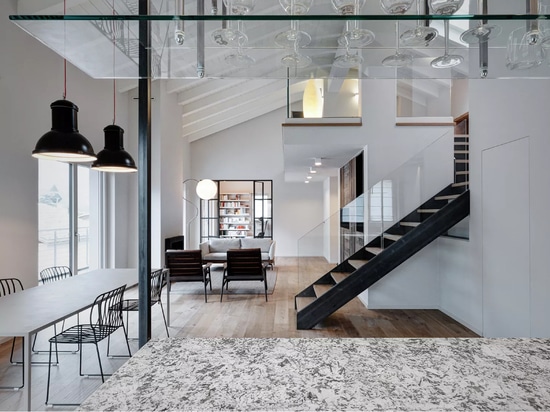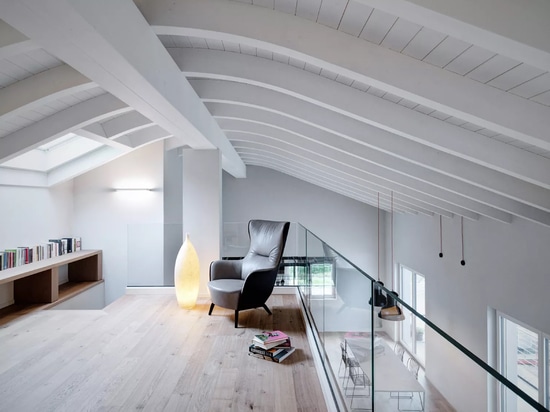
#Product Trends
HOME DM
Tirano (IT) / Architect: Stefano Viganò
A double –height loft, an intervention where works have already started, a young family and their home renovation.
This project is focused on reorganizing the open-plan living space, enhancing its verticality and
preserving the layout of the rooms - bathrooms excluded.
Fulcrum is the living zone, a convivial area organized around a fireplace that separates the dining area from the study.
The kitchen island is characterized by an iron pergola introduced to rebalance the double height.
On the opposite side the study, overlooked by a bookcase and separated by a wide 4 panel door in iron and glass.
A wood & iron staircase connects the floor with the mezzanine used as a TV area.
Reclaimed fir wood, oak, iron, glass and stone are the materials chosen for the project aimed at emphasizing the materiality of these natural elements.
The selected lamps are "Luna Piantana" and "Tank 2", designed to create an aesthetic interaction with the person and the environment they occupy. These lamps refer to the lunar element that is emphasized by the texture of the material used, the Nebulite ®, able to create a soft and intense light atmosphere, characteristic that distinguishes the products of the brand.










