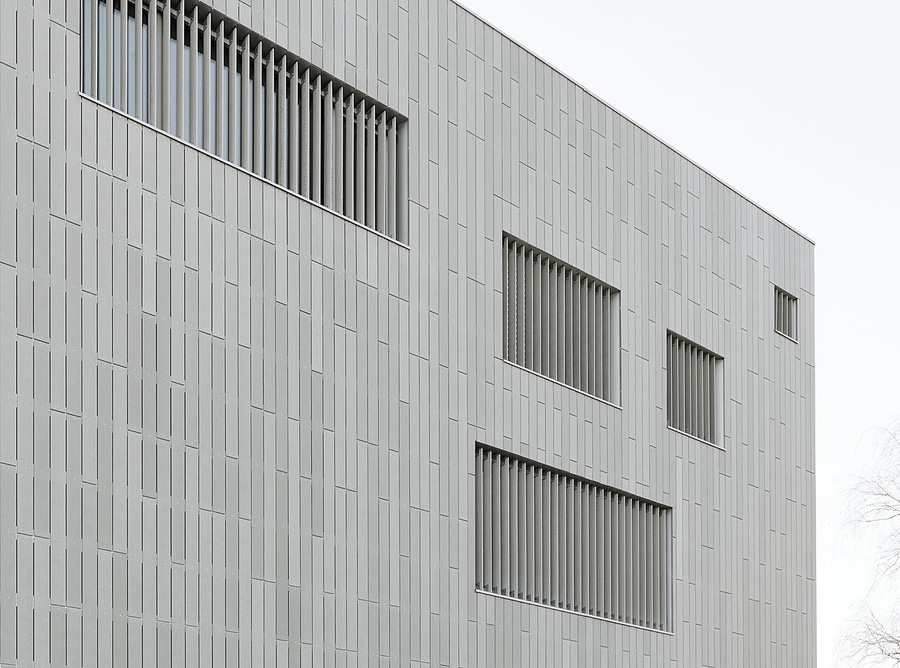
#Product Trends
Slovenian Cultural Centre cladded with modern öko skin facade
Located in the small Slovenian town of Selnica ob Dravi, the Hramculture Arnolda Tovornika by Styria Arhitektura houses a library, hall, meeting places for youth and a tourist information centre. The cultural centre of the town, the architecture expresses the surrounding natural landscape with inspiring form and materiality.
Making reference to the two mountain chains that embrace the valley where Selnica ob Dravi is situated, the building comprises two distinct volumes connected by a glass roof. This central glass roof represents the river Drava (Drau), which flows through the middle of the valley. The building volumes are each clad with vertically oriented concrete slats of öko skin. Further expressing the continuity of the surrounding natural landscape, these slats wrap under the building’s overhang and proceed to flow from the outdoors into the glass covered interior space. öko skin slats are also used to cover all service doors, maintaining the uniform look of the façade. And creating a visual contrast, the slats are cleverly turned 90 degrees over the windows for shading.
As a government funded facility, cost of construction and maintenance was a central project concern. As a result, much attention was paid to the sustainability of the exterior materials. Project architects David Mišič and Ljubo Mišič were initially interested in cladding the building with natural wood, however they were concerned abut the high maintenance costs and shorter material lifetime. The architects nevertheless wanted a material with a natural look similar to wood, but more durable and easier to maintain. öko skin proved an inspiring choice. Made of glass fibre-reinforced concrete (fibreC), öko skin is dyed through with natural pigments and sandblasted to finish, giving it a lively appearance and texture that blends well with the natural surroundings.
In describing what he likes most about the building’s use of materials, David Mišič explains: ‘The öko skin slats vary very much in their colour and structural character. In this way, every piece of öko skin seems to be an individual product, which gives a specific design quality. The material has own character that cannot be compared to any similar product. It is much more original.
Architect:
Styria Arhitektura D.O.O.
Product Information:
cladded with 1500 m² öko skin facade in silvergrey




