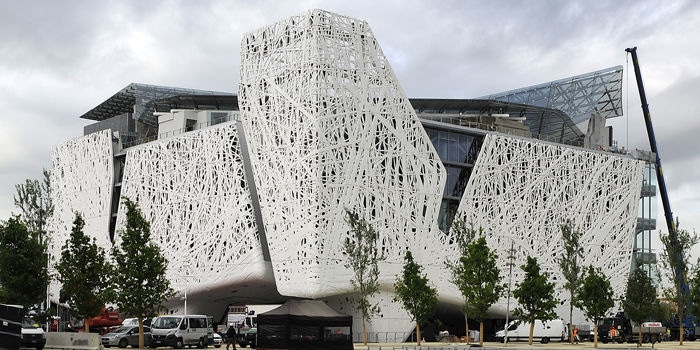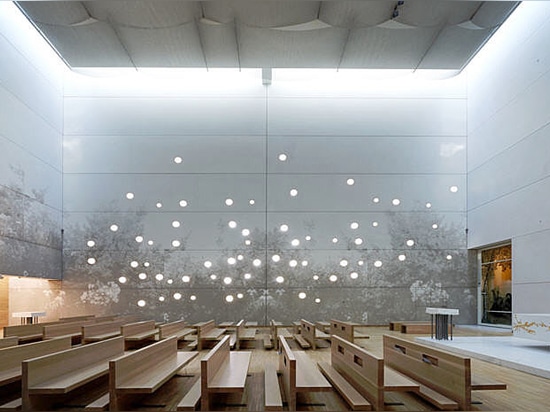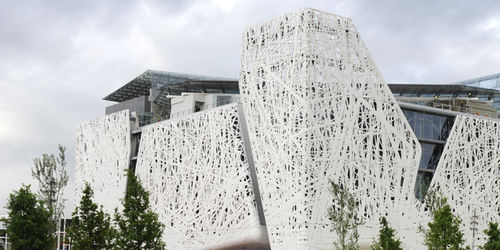
#Product Trends
NEW: concrete cladding by Styl-Comp
Quantity of architectural branched panels:> 700 unique elements.
Surface: 9000 sqm by one and double-faced finishing, including 1,500 curved or double curved ones.
Dimensions: 4x4m typical facade, with special connecting elements from 1x1,5m to 5x4m.
Weight: 1 to 4ton.
Main material: biodynamic micro cement with TX Active by Italcementi
Production technology: by casting and injection in steel formworks and synthetic resins molds
Connection adjustable steel systems for panels: > 5800 of which 2600 wind bracing systems, 1300 supporting systems HERCULES, 650 seismic-resistant systems VICTORY , 600 viscosity systems CONCRETESLOT and 600 suspension systems SUSPENDER.
Primary Software: CATIA by Dassault Systèmes
Creator and Technical Director of Construction site Tender 4: arch. Sergio Zambelli
Architectural concrete cladding designer: eng. Claudio Pagani
Professionals involved: 104
Months of work: 14
Place of production: Zanica, Bergamo - Italy 100%



