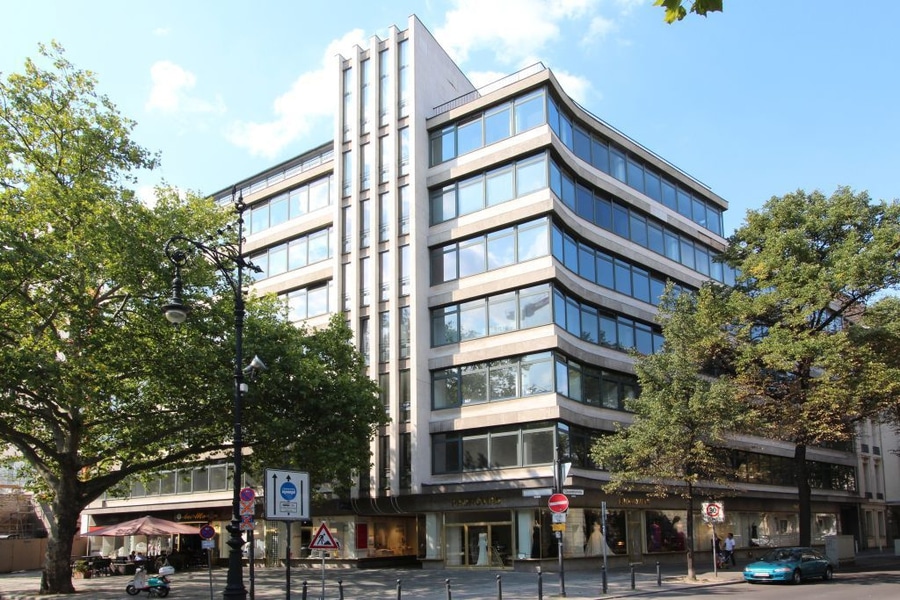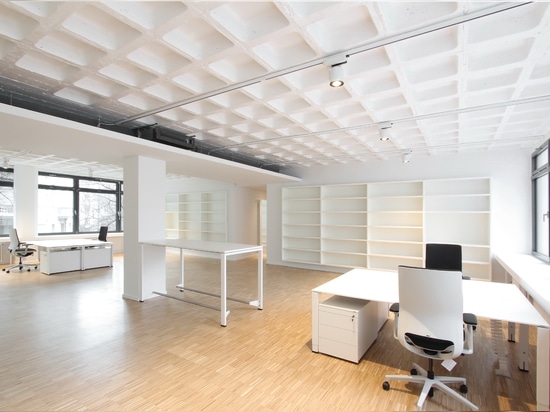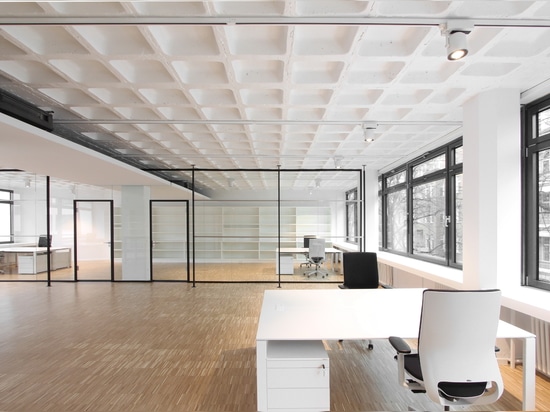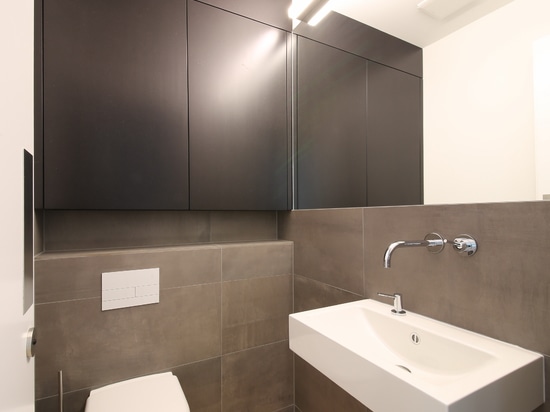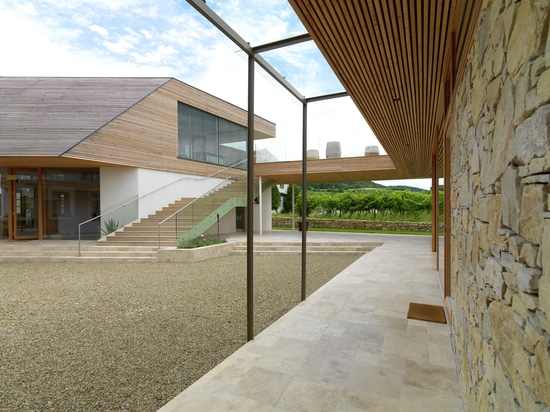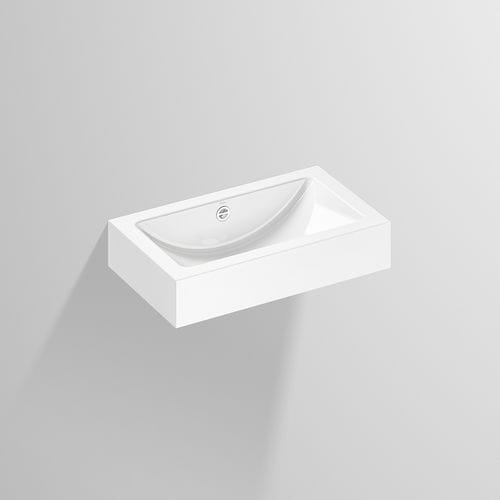The precision of glassed steel and the delicate craftsmanship with which Alape produces basins and washstands, have enabled a wide range of functional and aesthetic installations from the very beginning. With the flush-mounted installation ("FB"), the Goslar-based manufacturer demonstrates an innovative strength that goes beyond product development. This new installation method provides planners and architects with further freedom in design. In addition to traditional built-in basins, now products with a 3mm-thick edge such as Unisono, Metaphor and the brand new 2step, can be integrated to sit flush in almost all types of counter top materials.
With regards to its systematic variety, Alape's extensive range remains unrivalled. Particularly, when considering the different installation options for the basins and washstands made of glassed steel. The ranges include undermount, built-in, sit-on, dish and semi-recessed basins, as well as wall-mounted and floor-standing washstands. Furthermore, depending on the d...
