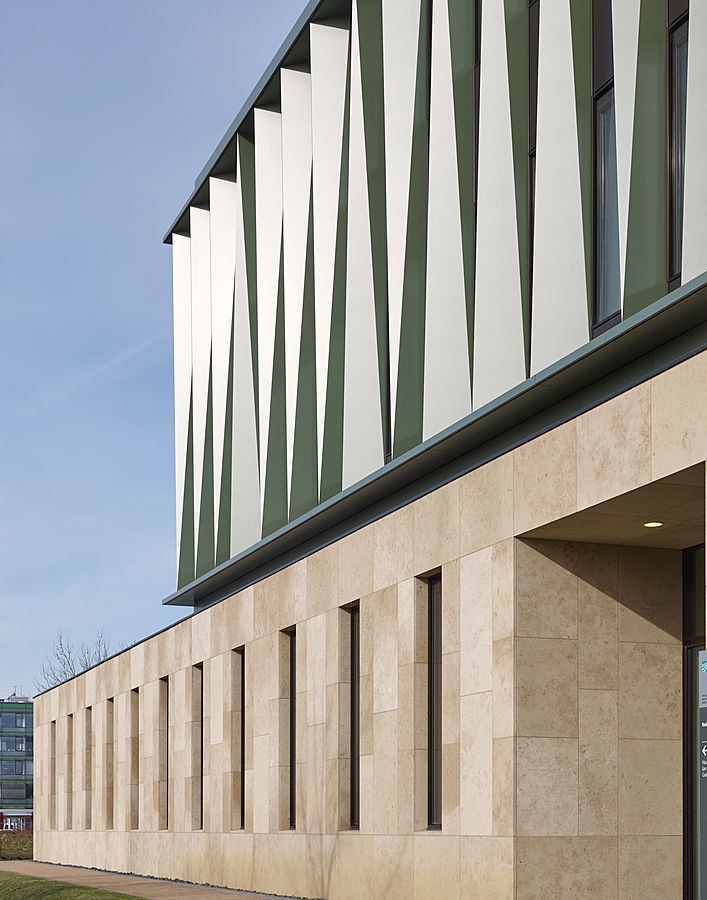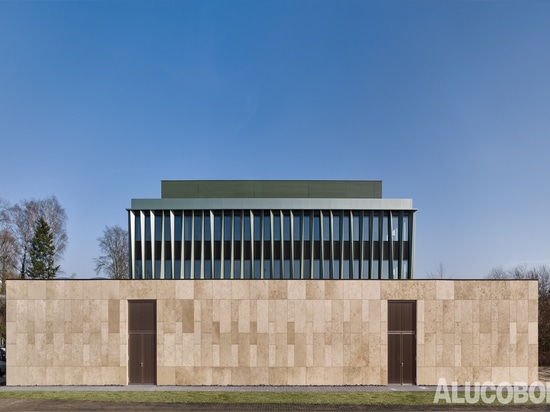
#Product Trends
New Fraunhofer Institute for Marine Biotechnology (EMB)
Connecting strips
The new EMB building’s understated presence communicates its purpose as a place of factual, fully-focussed research. The building volume has been designed as a clearly discernible structural form, a striking building in its setting. Openings for windows are cut into the massive base to illuminate the special facilities located here. The light-coloured cladding in jointed stonework, makes the base look at once massive and uniform.
The regular, modular structure of vertical ALUCOBOND® pilaster strips acts as a unifying element on all four sides of the upper levels. Diagonal folds in the pilaster strips draw attention to the façades and instil rhythm and vigour. The ever changing shadows cast by the strips generate an interplay of light and shade on the façade surfaces, reminiscent of maritime motifs. The atrium, stretching over all the upper floors, is lit by daylight and its large-scale open staircase with surrounding bannisters acts as a connection between the floors. The atrium also serves as foyer for the conference rooms around it. Access to the institute’s library is via the atrium on the first floor and the library leads on to the Dünenhof courtyard, reading room and small lounge area.
Project: New Fraunhofer Institute for Marine Biotechnology (EMB), Lübeck, Germany
Architects: Müller Reimann Architekten, Berlin, Germany
Construction: Cassettes – Special construction
Year of Construction: 2014
Product: ALUCOBOND A2 custom colour Green Metallic
Photos: Stefan Müller






