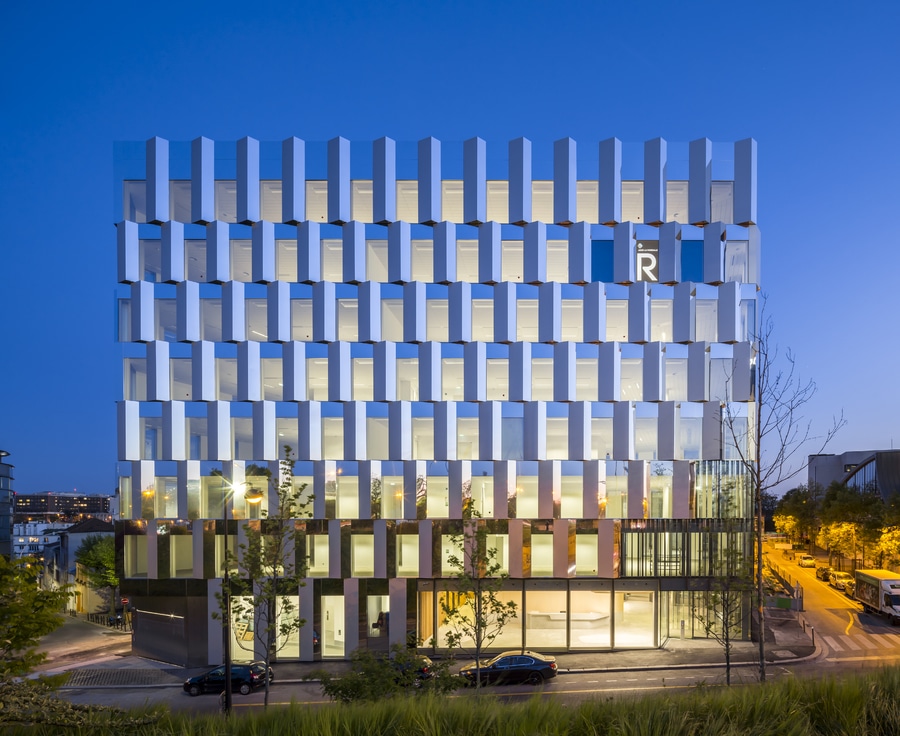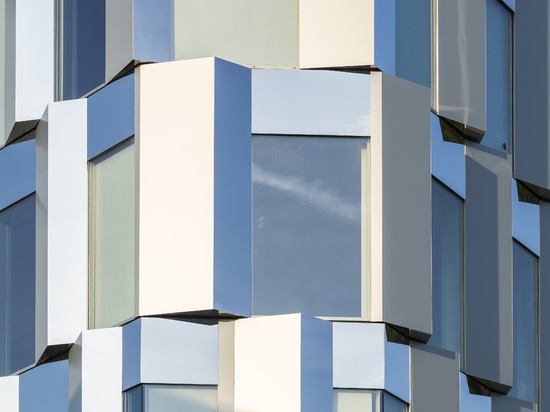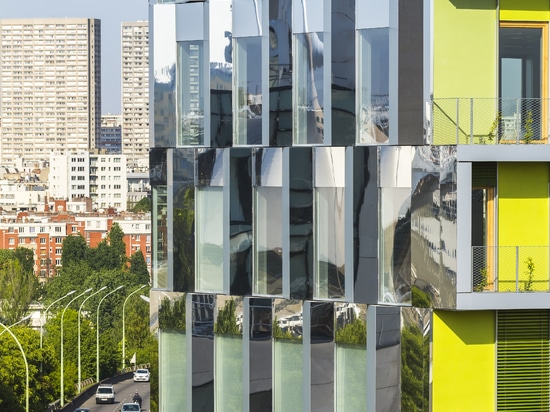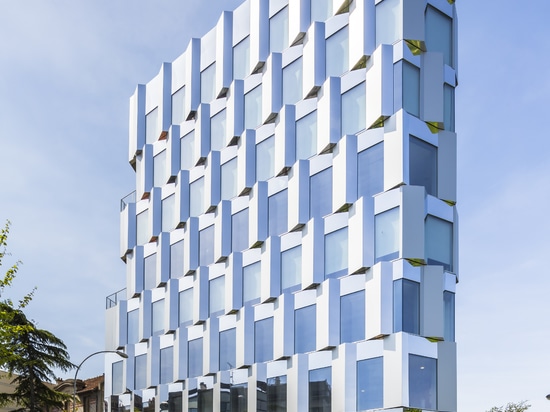
#Product Trends
Reverside Janus
The two faces in gentilly
Set in the urban environment of Val-de-Marne, the sculptural architecture of the Riverside office building by Brenac & Gonzalez fits in perfectly with its surroundings.
The 5,200-square-metre complex is eight storeys high and characterised by the interaction between its façades. The three-dimensional, north-facing ALUCOBOND® façade and the green trellises on the south façade form a striking contrast, yet it is this very contrast which creates a compelling and eye-catching synthesis of natural elements and modern materials.
This subtle alliance articulates the tension of the geographic location: set between a road and an area comprising mainly service industries, the construction of the building provides a smooth transition between the two types of cityscape.
The combination of contrast and transition mean that the building has two very different faces, depending on which façade is in view. Common vertical and horizontal façade design features create unity and cohesion.
While the north front is characterised by the combination of mirror finish ALUCOBOND® naturAL reflect and the velvety appearance of Anodized Look, floral displays on wooden balconies and ribbon windows stretch along the south façade, making it look more like a residential property than office accommodation.
Windows ensure ample natural lighting floods into the working spaces and, in addition, guarantee lower energy costs. The brilliant combination of surface finishes and facade design create not only the essence of this building with its two faces but also its excellence.
Project: REVERSIDE JANUS, Rue du Val de Marne, 94250 GENTILLY
Architect: Brénac et Gonzales
Construction: Tray Panels Special Design
Year of Construction: 2017
Product: ALUCOBOND® PLUS naturAL Reflect + anodized look C0/EV1
Photos: ©SERGIO GRAZIA







