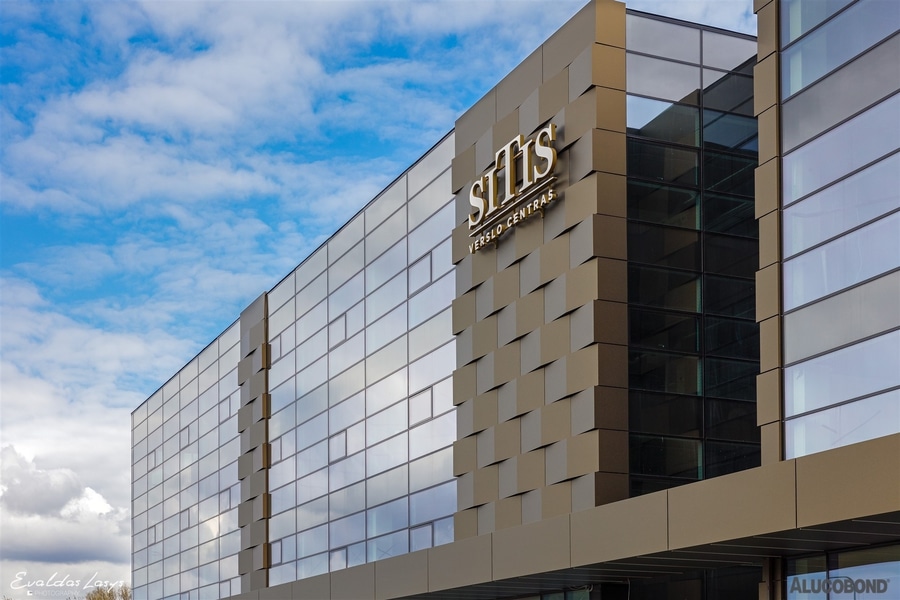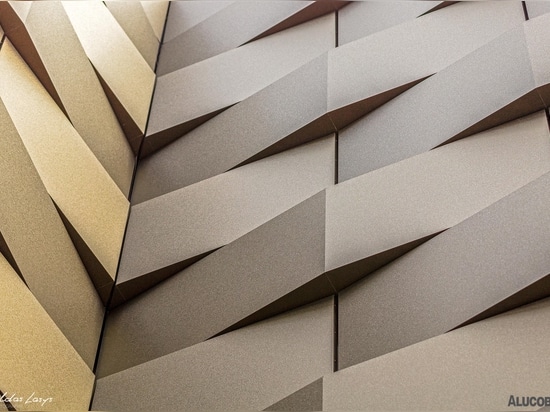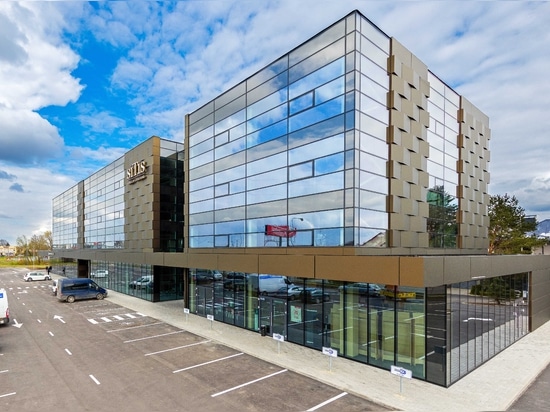
#Product Trends
SiTis Business center
Consistent facade design
SITIS is a modern, strategically located four-storey business centre with ample parking facilities and a well-developed infrastructure. It is characterised by its perfectly visible and perceptible contemporary architecture. The first floor of the business centre is the commercial and service zone, where a restaurant and shops are located; the other floors provide space for office accommodation.
This project’s planning approach was indeed special. It prompted the idea of using ALUCOBOND® Facademaker to support façade design. It is a tool which allows you to adapt the shape and colour of façade elements with ease, and to create fantastic façade design patterns and grid systems with just a few mouse-clicks. The ALUCOBOND® Facademaker then generates the corresponding BIM and DWG files. Further planning using CAD is then quite simple. ALUCOBOND® terra Pyrite with its mellow shimmer and impression of visual depth was selected as the surface, adding another interesting aspect to the façade design.
Project: SiTis Business center, Kaunas, Veiveriu 139
Architect: Mr. Rytis Raciunas NEBRAU.COM
Construction: Cassettes SZ20
Year of Construction: 2017
Product: ALUCOBOND® PLUS terra Pyrite
Photos: Evaldas Lasys Photography







