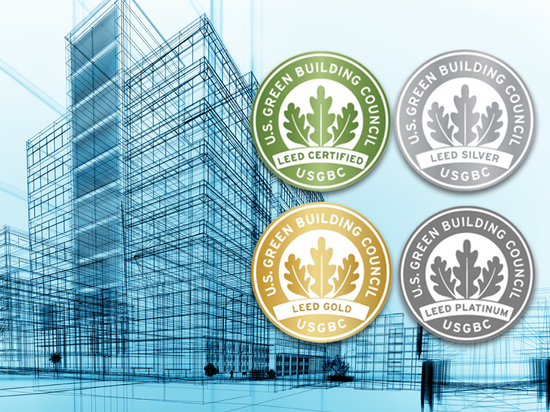
#Product Trends
OFFICE AND RETAIL BUILDING
Veikou Avenue
The architectural operation refers to the notions “interruption” and “viewing”, on a significant axis of the city (Veikou Avenue), which -along its commercial part- is continuously surrounded by indifferent building fronts.
The intersecting streets link Veikou Avenue to the adjacent urban areas, while acting as “frames” that present images of Psychiko hills on the east side. At the same time they bring out the activities that take place in the residence areas developed in the “inner” building blocks. This dramatic upsurge of topography that rises in the background, offers visual flights, which assign rhythm and depth to the avenue and correlate the built with the natural element.
The regular volume of the building follows with discipline the building line. It is clad with wood panels- a natural material – that intercepts the repetition of stereotyped foreheads along the street axis, while pulling “nature” into the dense urban fabric. Pointing out and interpreting the elements of “viewing” and “perspective”, the architectural concept conceives the “voids” of the building shell as “interruptions-visual flights” that represent the relative “interruptions-visual flights” of the intersecting streets. Thus, – as if the urban fabric was raised vertically – the building facade is organized as a system of “voids-frames” which precisely negotiates these particular elements as well as their relation with light. The engraved carvings of the windows outlines enhance the perspective view.





