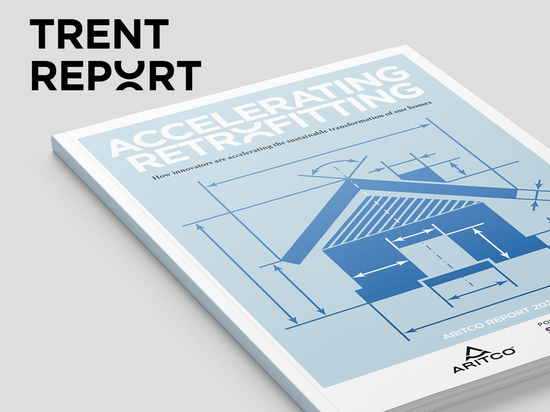
#Industry News
Aritco launches BIM-files in lift configurator
Import your project-specific Aritco lift design straight into your CAD software with LiftGuide’s new BIM file feature.
Building Information Modeling commonly referred to as BIM, is the digital modeling process that has revolutionized buildings’ planning, construction, and maintenance. Now, your specific Aritco lift designs can be saved as BIM files which import straight into your CAD software.
This new feature does planning for and placing an Aritco platform lift in drawings for a new building smoother than ever by making it easy to create 3D models of project-specific elevators. The BIM files will be available via the Aritco LiftGuide, where you can tinker with myriad design aspects before generating the files. Currently, the creation of BIM files is only available for the Aritco PublicLift Access, but more models will follow shortly.
HOW IT WORKS
Once you have finished designing your elevator in the LiftGuide, a button named “Generate BIM files” will take you to a menu where some final selections need to be made before your project-specific BIM files are ready for download. The files are available in Revit format and the general IFC4 format, which can be used with any CAD software.
The BIM files will represent an actual configuration of your lift and include design features such as the exact measurements, placement of the electrical cabinet, door type, door size, and the fixing points for the elevator, bringing them straight into your or your architect’s, CAD software drawings.
Planning and installing your Aritco elevator has never been easier. Head over to the LiftGuide and try the new BIM feature out!
Please keep in mind that it is currently only available for the Aritco PublicLift Access.




