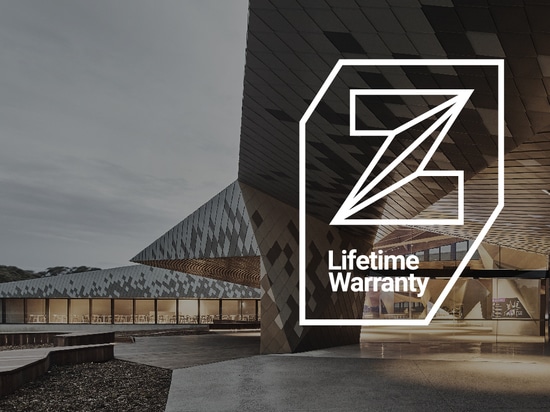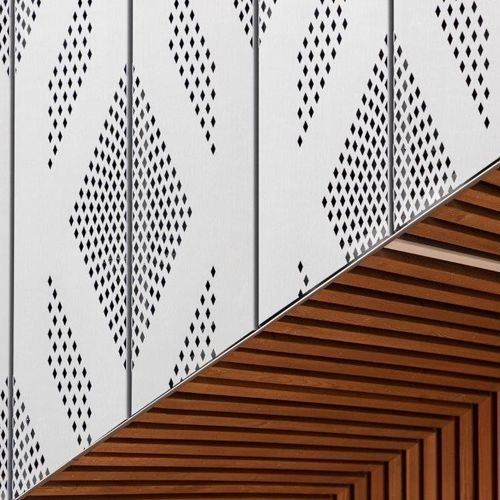
#Inspiration
Mayoral's new logistics warehouse, a building up to the quality of its façades
Designed by the architects of System Arquitectura, Mayoral’s new logistics warehouse in Malaga (Spain) has won the Archdaily Award for Building of the Year in the Best Applied Products category.
Located on the Mayoral Campus, (Malaga, Spain) Mayoral’s new logistics warehouse integrates perfectly with the existing buildings both volumetrically and conceptually to create a space representative of the textile industry.
With a surface area of more than 15,000m2, the new warehouse breaks with the traditional industrial architectural model thanks to its more than 13,500m2 of elegantly curved facades that reach a height of 20 metres.
Architecture of the textile industry
The new Mayoral warehouse coexists with the Mayoral Moda Infantil logistics centre refurbished in 2018 by System Arquitectura. On this occasion, the intervention consisted of refurbishing its structure and replacing its cladding. Thus, its roof presents a sawtooth profile clad in elZinc® Natural, while its façade simulates a “pleated skirt” to fulfil the design intent final of a “dress that protects the building from the sun”.
One of the many challenges was the integration of the two buildings to create an architecture that represents Mayoral’s philosophy. To achieve this, the new warehouse is distanced from the existing building, and its four facades are composed of five sweeping arches. In turn, each arch is divided into smaller curves that interact with the difference in volumes and scales and create a building of “fabrics”.
Sustainable "two-ply" façade
Clad with elZinc® white bilacquered and micro-perforated zinc sheets, custom-made by elZinc®, the zinc façade offers a uniform and seamless aesthetic thanks to delicate detailing that eliminates overlaps between adjoining screens that make up the cladding. This first “fabric” not only lets in natural light from the outside, but also protects the second “fabric” from direct solar radiation.
Another of the project’s challenges was to find the right balance between light filtering and optimising energy efficiency. Natural light had to illuminate the entire warehouse, guaranteeing the correct functioning of the automated storage systems whilst at the same time minimising solar incidence. A particularly important aspect in an area of intense solar radiation such as the south of Spain.
elZinc® and especially white elZinc® offers good reflectance which improves the thermal performance of the façade. In addition, zinc-titanium is an abundant natural resource, one of the few building materials that is 100% recyclable and has a long service life.
The translucent polycarbonate inner “fabric” shows its exposed face to the interior of the warehouse and provides insulation and airtightness.
After several simulations with simplified models, the result is a sustainable cladding with exceptional aesthetics that effectively regulates the building’s energy, minimising the use of artificial light and ensuring optimal temperatures in its interior.
Conclusion
Winner of the Archdaily 2024 award in the Best Applied Products category, Mayoral’s new logistics warehouse creates a homogeneous visual space and embodies the client’s philosophy. A project based on prefabrication, energy efficiency and sustainable construction.





