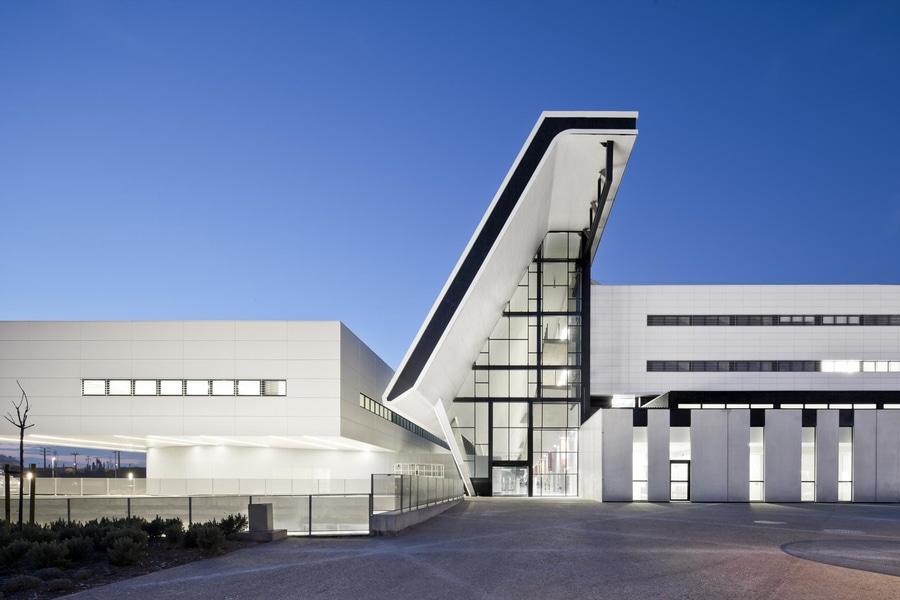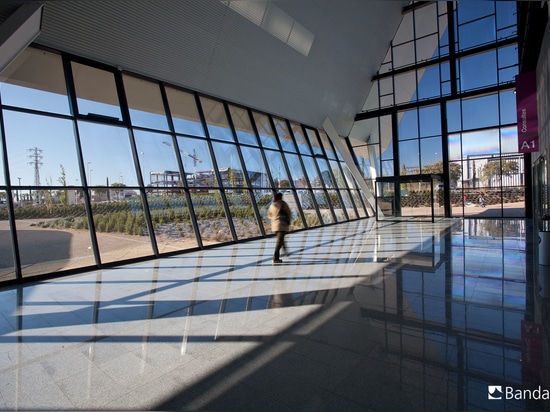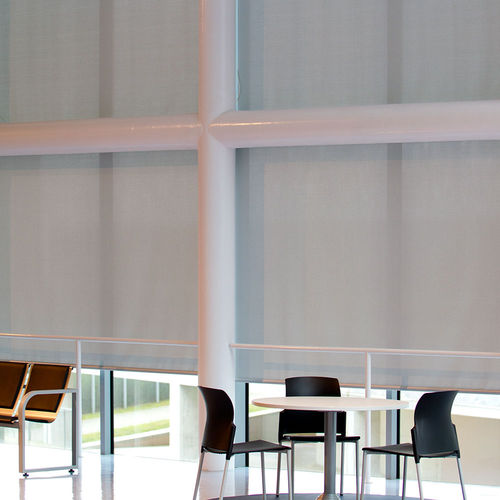
#Industry News
Sant Joan Teaching Hospital
REUS - SPAIN
The large horizontal structure contains two basements and two ground floors, on which there are 6 hospitalization wings. The ground level contains public areas like offices, whereas healthcare facilities are located underground.
The entire building interior is lit by patios that cross the building vertically. A longitudinal axis for the general public is conceived as a branching avenue where the different spaces are located. The building was designed with energy efficiency in mind. A study was realized by dynamic siimulation of the orientation, sun exposure and shadows.
Motorised box roller blinds were installed and a special component was designed for the box to be accessible, adapting the window aprons to allow for integration with the 20mm terminal.
The application of total blackout required by the client was addressed by combining darkening guides with Black Out fabric, which meets the hospital's specific needs.The material is fire retardant and sterile, thus creating a more hygienic space.








