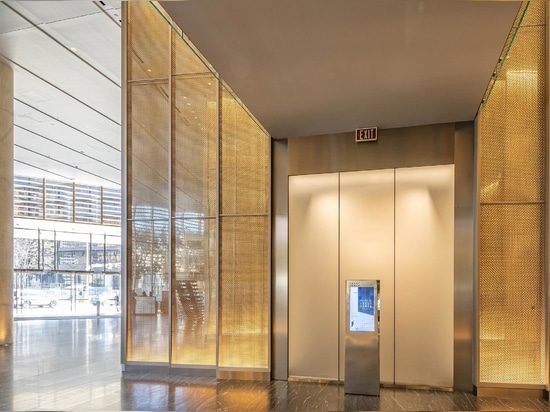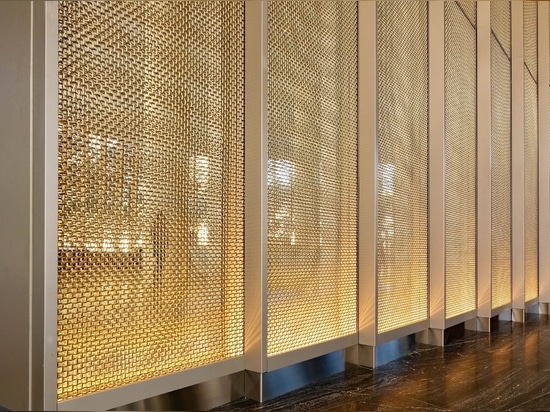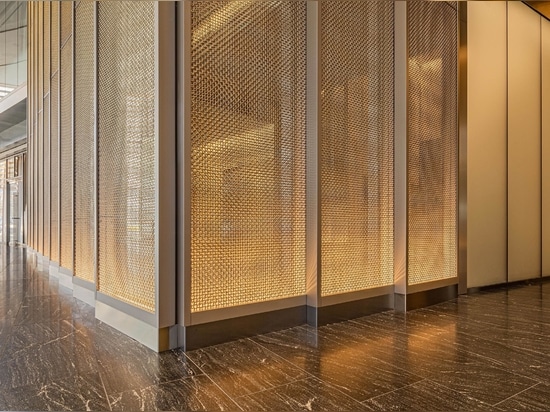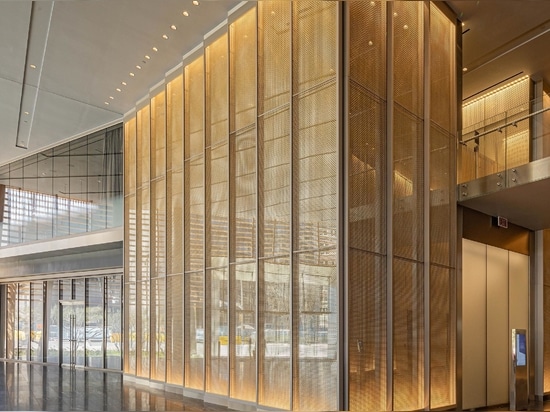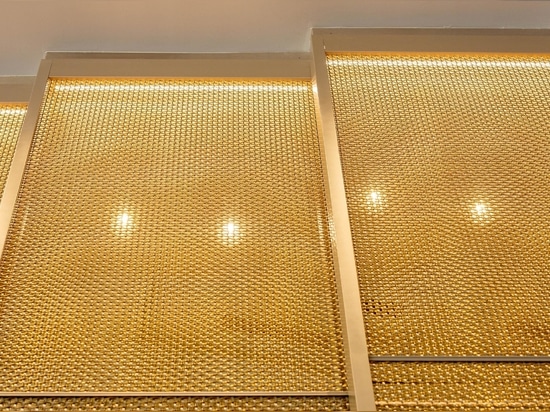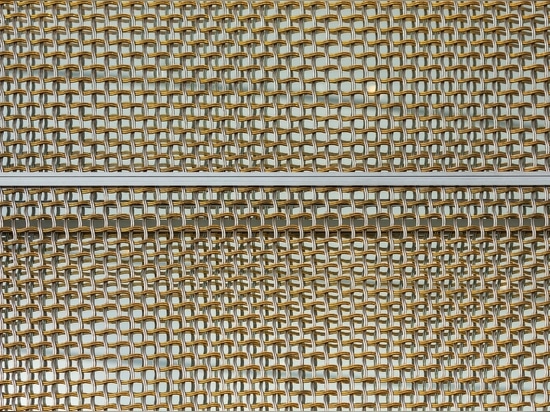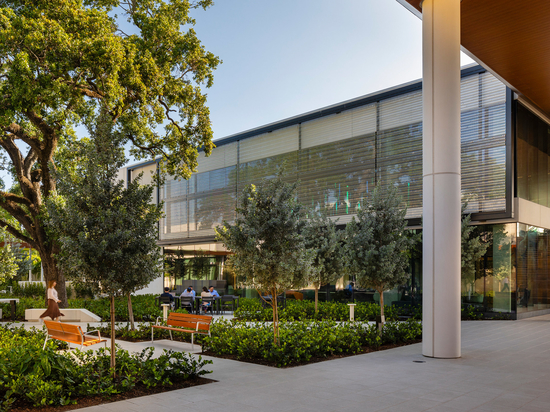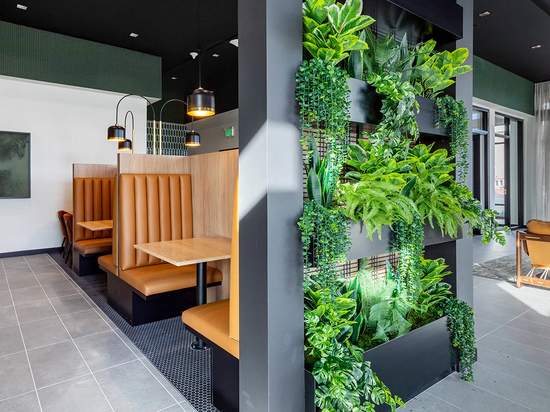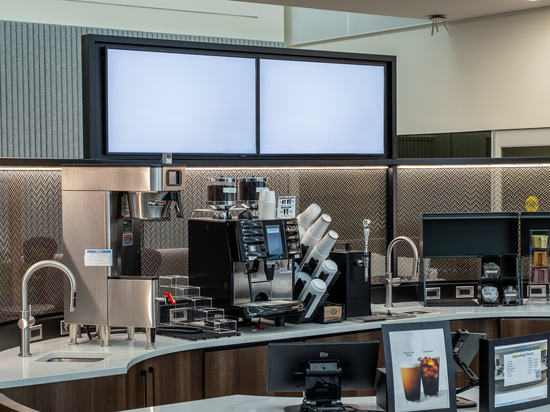
#Product Trends
Woven Wire Mesh Paired with Expansive Mirror and Lighting Transforms Lobby Entrance
Banker Wire Mesh Serves as a Dramatic Focal Feature in Frost Tower
As the first new high-rise office building in San Antonio, Texas in 30 years, Frost Tower offers over 460,000 square feet of Class A+ office and retail space. The expansive ground-level lobby welcomes employees and guests with dramatic design elements including feature walls, creatively adorned with Banker Wire’s architectural woven wire mesh.
As an extremely versatile material, architectural wire mesh from Banker Wire is available in thousands of patterns—the perfect medium to satisfy any project regardless of function or aesthetic. For this particular application, the design concept by Pelli Clarke Pelli Architects called for a stunning wall covering that would provide visual interest with a glowing effect. Therefore, the design team thoughtfully chose Banker Wire’s M22-80 woven wire mesh pattern, which offers the ability to mix alloys to bring out a new dimension of texture and color characteristics that are unique to woven wire mesh.
A combination of stainless steel on the vertical wires and brass on the horizontal wires gives off a colorful, luxurious appearance. The depth and movement of the beautifully contrasting woven wires dynamically change as the viewer’s perspective changes. The color visuals transition in and out from being completely separated to a combined balance of silver and gold tones.
To enhance the color and sparkling visual effect, custom mirror panels spanning 28 feet high were placed several inches behind the wire mesh to leverage the mix of alloys, lighting, and unique pairing of finishes. The open percentage of the M22-80 pattern creates a double image reflection in the mirror panels, allowing passersby to appreciate both sides of the nested helical crimped wires. Down lighting and exterior wall wash lighting illuminate the wire mesh even further.
“We were looking for a special and unique appearance for this important feature wall,” said John Lind, Senior Associate, Pelli Clarke Pelli Architects. “Banker Wire’s M22-80 wire mesh was the best option for this application. This product was offered at a competitive price without sacrificing quality or design.”
In all, the lobby showcases two flanking feature walls that encompass 2,900 square feet and face outward, enclosing the elevator corridor. The walls measure 100 feet in length and more than 30 feet wide. G&H Contracting used the wire mesh to fabricate the panels with custom framing in a Duranar paint finish to ultimately create the main feature of the lobby.
The unique design element created with the wire mesh is the primary focus of the space, as the architects intended. The bright and shimmering characteristics of the panels are unexpected, yet elegant in appearance, and fitting for an iconic building that also has a dramatic effect on San Antonio and the surrounding neighborhood.



