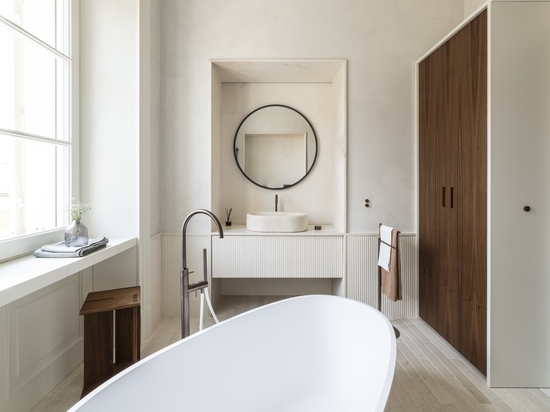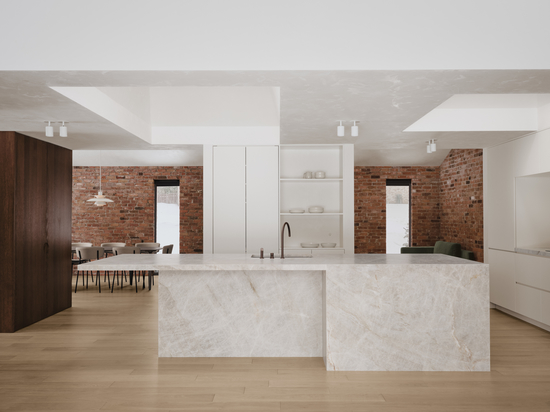
#Inspiration
89 PORTLAND ROAD
A lightwell to connect
The early 20th century four-storey building in the Notting Hill district of London houses an architecture firm and residence with a small rear garden. The new internal layout opens the property to the garden and introduces a horizontal dimension to the living areas.
A double glazed and empty structure connects the lower and upper levels of the ground floor directly with the rear garden through a double-height sliding door. The interior rooms run without interruption towards the rear garden.
In the newly constructed basement level, the insertion of a light well guarantees fresh air and natural light floods the space, contradicting assumptions of how underground spaces are experienced.
In combination with the double-height interior void and glass, this excavated light well introduces a dramatic new vertical dimension to the property. The design has adopted a modern neutral language to emphasise the historical features and character of the house. The palette of materials has been carefully chosen to preserve the delicate balance between historical and modern, indoor and outdoor.









