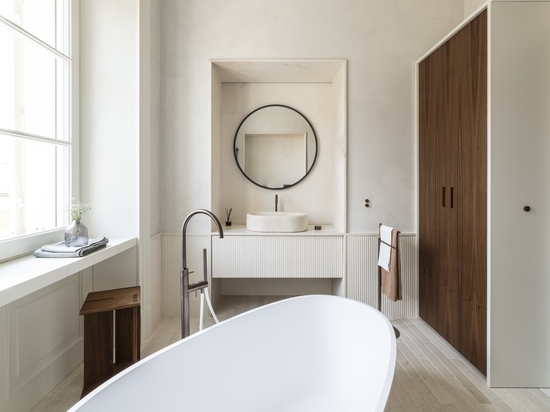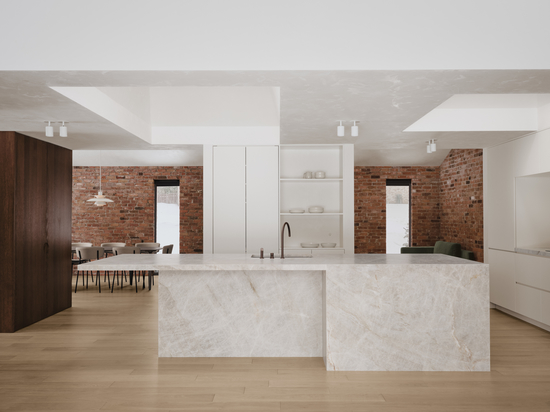
#Inspiration
VILLA OLOT
Harmony and comfort
Villa Olot, a residential property of approximately 370 m2 has been the subject of a careful renovation created by Studio Go+ aimed at celebrating the unique character of the surrounding environment. The objective of the project was to enjoy the warmth of a Mediterranean house while maintaining the style of its creator, the Belgian architect Bruno Erpicum, and recreating the quality, harmony and comfort of a prestigious 5-star hotel.
Adjacent to the living spaces is a large terrace with a conversation pit, a solarium area with adjoining swimming pool and a sculptural kitchen in natural stone. The panoramic view from the cliff, guaranteed by the glass parapets, makes Villa Olot an oasis to enjoy magnificent sunsets where the blue of the sky and the turquoise crystal waters meet.
The common thread of outdoor and indoor is the warmth of materials with natural tones. Limestone walls and floors recall earth tones, while the glass walls underline the breadth of the space with a constant play of light and reflections. The sleeping area, consisting of three bedrooms with their own bathroom, reconfirms the chromatic choice of natural tones, through the use of wooden walls and headboards while the sinks and shower areas are in natural stone.
The bathroom is designed as a space for wellness which, thanks to the taps, shower heads and the bathrobe warmer from the EQUILIBRIO, collection, all made of stainless steel and by CEA, guarantees exclusive well-being.
Project: Gabriel Olivera
Place: Ibiza, Spain
Photo Credit: Gabriel Olivera














