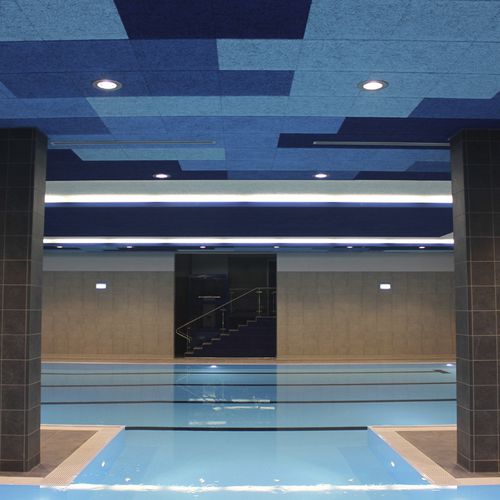
#Product Trends
Onlus Martino Sansi Pavilion | Sondrio, IT
#focuson PUBLIC PLACES
Text description provided by actromegialli.it
Making a socio-educational center that could contain a secretary , classrooms , computer classroom , a small carpentry, a large kitchen and a multipurpose room for the activities of the children and building the structure in functional parts.
The project site is on the northern edge of Regoledo-Cosio Valtellino , where the town meets large unbuilt areas still devoted to agricultural activities.The project started by the following preliminary considerations: building flexible spaces at low cost but with a welcoming atmosphere , sense of home and light; use few materials such as concrete and wood so that they could be in relationship with the surrounding natural environment; take advantage of the serial nature of elements as prefabrication and “dry”as sembly to reduce the construction time; make three pavilions of equal size so as to optimize the production of prefabricated elements.
The piers have been custom-designed with a rythm of 120 cm (measure corresponding to the ribs of the above architrave) septum in prefab reinforced concrete that serve the triple function of static support , brise soleil and frame to support the perimeter of the glass walls. To add formal and expressive quality to the septum we made use of the collaboration of the artist and friend Velasco Vitali , who has agreed to make a specific work / formwork of steel to use as finishing for the septum .
The company “Gruppo Zecca” has made the prefabrication of the septum using silicone formworks to obtain an accurate copy of the artist
Other materials that characterize the project are larch wood flooring , windows , siding, doors, etc. .and the ceilings are made with Celenit wood wool boards with shielding function and soundabsorbing insulation and hiding air conditioning and electrical systems.
The simplicity of the finishing elements together with the elementary static and formal structure combine to give strong coherence to the whole building complex.
© photo: Marcello Mariana | design: act_romegialli + Luca Volpatti architetto










