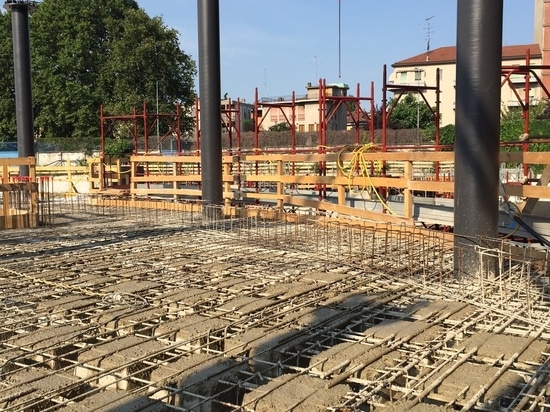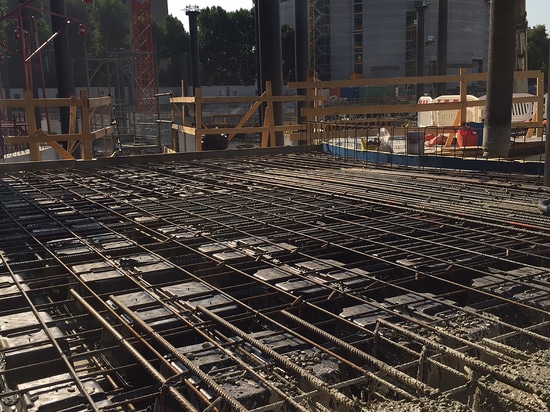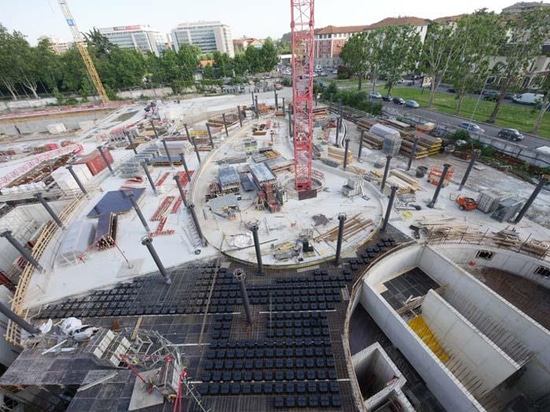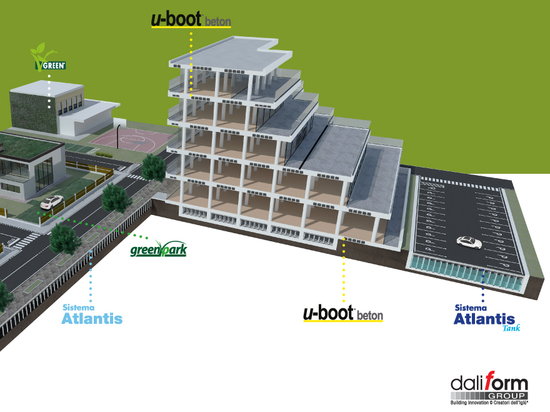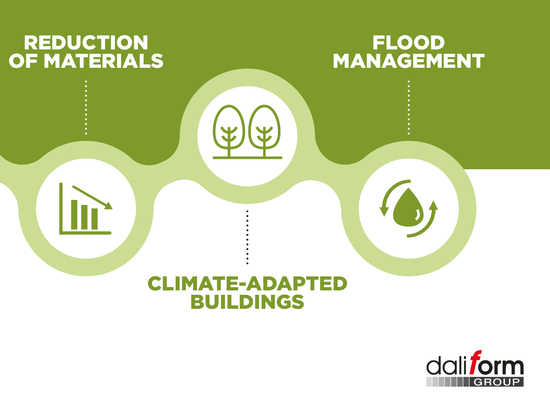
#Industry News
LIGHTENED SLABS TO PREVENT THE EFFECTS OF EARTHQUAKES
U-Boot® Beton allows a reduction in masses of up to 30% compared to a solid slab, resulting in an overall reduction in loads of between 10% and 20%.
The devastating power of an earthquake causes damage to buildings and people, an unpredictable natural event that can challenge our security and stability. This is why it is important to proactively address the challenge of earthquakes through a combination of preparation, scientific understanding and preventive action.
THE REGULATORY FRAMEWORK
One of the objectives of civil engineering is to guarantee the maximum resistance of structures from the effects of earthquakes, protecting human life and minimising structural damage to buildings. In this sense, all the most advanced technical standards that form the reference for designers, such as Eurocode 8 En 1998-1, refer to two primary performance principles that must be satisfied: the protection of human life in the case of seismic action of rare intensity and the limitation of damage to structures in the case of seismic action that may occur with some frequency.
Internationally relevant standards on the design of plate horizontals allow this type of deck to be considered not only as horizontally rigid, but also as structures capable of dissipating earthquake energy.
As a result of numerous experimental campaigns, it appears that the behaviour of plates subjected to horizontal actions also allows these systems to be studied as primary in terms of seismic resistance.
Similar results are reported in the technical notebook developed by the Politecnico di Milano entitled ‘Lightweight reinforced concrete slabs subjected to gravitational and seismic actions’. In the near future, there will be a real revolution in the seismic analysis of buildings, which will give further impetus to the use of plate floors in general and consequently to lightened plate floors.
A ONE-WAY FORMWORK MADE OF RECYCLED PLASTIC
During a seismic event, the force acting on the structural system is directly proportional to the mass
of the building and the acceleration of the underlying ground.
It is therefore evident that if you want to reduce the actions involved, you can act on the mass of the building.
In order to increasingly address building sustainability, Daliform Group has conceived a technological, practical and effective solution to create bidirectional lightened slab slabs through the insertion of U-Boot® Beton, recycled plastic formwork certified according to the Second Life Plastic (PSV) standard of IPPR, the Institute for the Promotion of Recycled Plastics.
Although the use of slab floors is not the only way to design a seismic-resistant building, the choice of a slab with bi-directional behaviour becomes the standard when, from an architectural point of view, it is necessary to realise structures without regularity in plan.
PROJECT FOCUS
A concrete example in which the result of the points described above can be appreciated is the new university campus in Milan, home of the SDA Bocconi School of Management.
An urban regeneration project in the area of the former Centrale del Latte, by the architects Kazuyo Sejima and Ryue Nishizawa of the Japanese studio Sanaa, a site covering an area of 36,000 square metres.
The decision to use U-Boot® Beton in this project made it possible to create a sinuous and curved floor plan that deviates from the usual volumes, perfectly satisfying the high performance standards required with the result of a more slender load-bearing structure even vertically.
Compared to a solid slab of the same thickness, the use of U-Boot® Beton allows a reduction in masses of up to 30%, resulting in an overall reduction in loads of between 10% and 20%.
