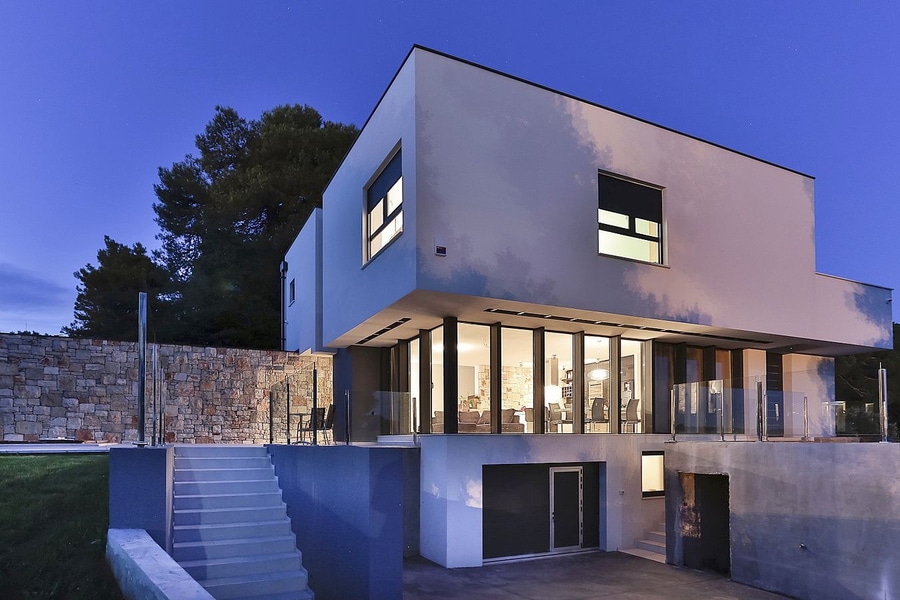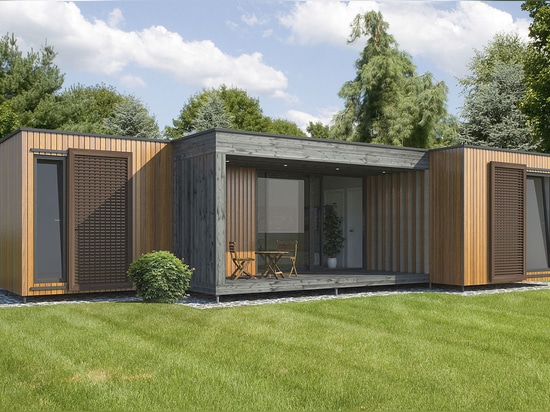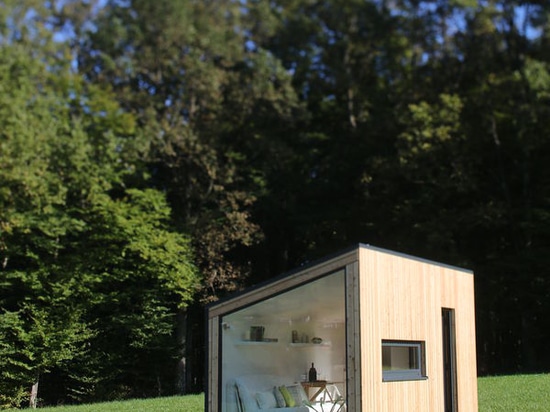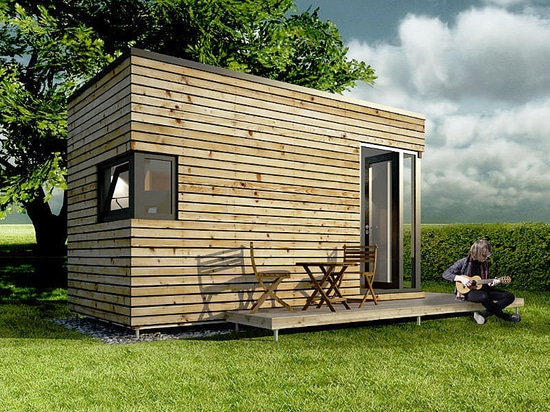
#Product Trends
DI HOUSE, Pula, Croatia by ekokoncept
The downstairs of the residence is created as an open space area; kitchen and living room connected, and surrounded by breathtaking views trough the glazed walls facing south and west. The overhang above the generously glazed downstairs'' facade prevents the house to overheat during the summers and allows enough sun in the winter to create a comfortable, bright atmosphere, additionally heated with a modern fireplace in the living room.
The upper floor of the house is a sleeping area, divided into a master bedroom (with master bathroom and walk in closet) and two rooms for the children, with a large separate bathroom. The master bedroom opens to a big terrace which daily rewards the owners with a gorgeous sea view.




