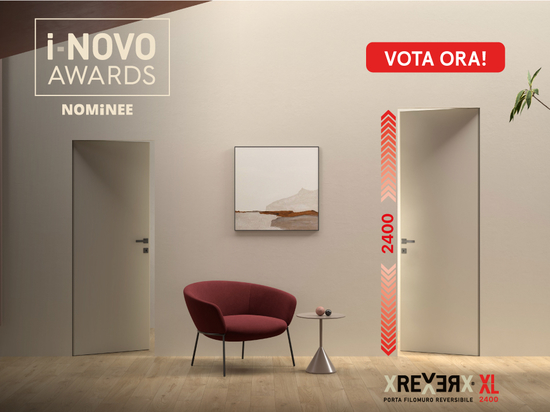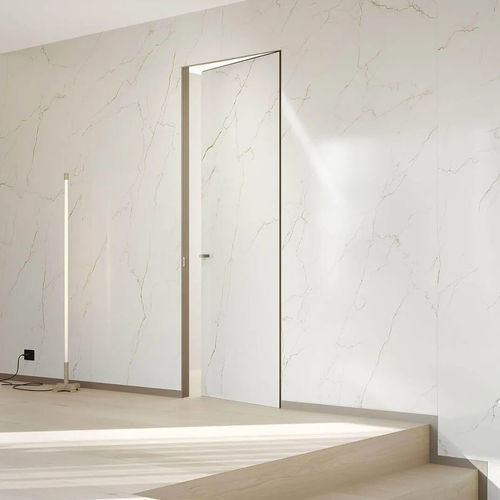
#Product Trends
Guestroom Architects Journey
Discover the project!
The architecture studio M+T Architetti Montalbò - Tanese, based in Polignano a Mare, Puglia, was founded in 2016 by Lucrezia Montalbò and Domenico Tanese. The team, made up of professionals from different national backgrounds, is committed to contemporary architecture and engages with the dynamic cultural context of Puglia. The studio deals with a wide range of projects in the residential and hospitality sectors, including interior design, urban regeneration, building refurbishment and temporary installations.
The studio's approach is based on innovation, research and attention to the transformations of the landscape and social context, with the aim of creating contemporary meanings and anticipating future scenarios. The challenges addressed in their projects include the use of materials, integration in the context and technological research of building systems, in order to promote collective and individual social well-being.
The project in question concerns the restyling of the headquarters of the M+T ARCHITETTI firm. After rationalising the interior spaces, a part of the building was dedicated to hospitality for architecture and design enthusiasts. Two suites have been created that combine comfort and sober design, enhancing the characteristics of the 1960s building. The main front features a diaphragmatic plane made of taut steel mesh, which generates geometries and plays of light by casting shadows on a white vertical plane.
In the architects' interview, it is emphasised that each new project starts with considerations of environmental, social and formal context, which generate design input. The door is recognised as a fundamental element in the design process, at different levels, from urban to interior. The door represents the boundary that can define or cancel, influencing pathways, spatial hierarchies and architectural composition. In interior design, the door plays a particularly important role, both as a boundary and as an element of transition. Technological advances in the area of doors are also mentioned, such as the use of electrified opening systems with biometric or code access.
The choice of Ermetika products for the project, in this case the Absolute Swing and Absolute Evo models, was motivated by the flexibility and technology offered by these products. The absence of jambs and casings creates a feeling of continuity with the wall, conveying harmony and serenity.








