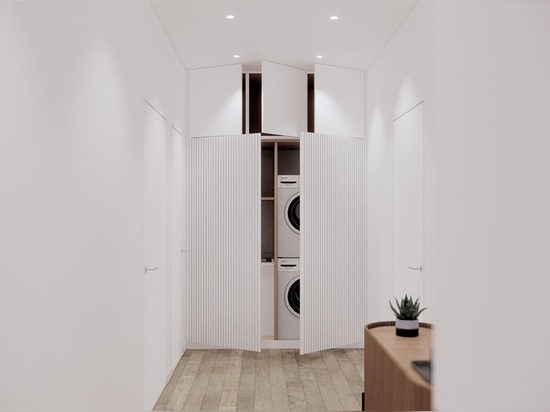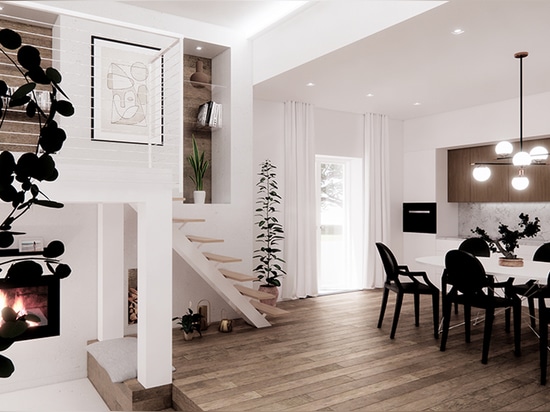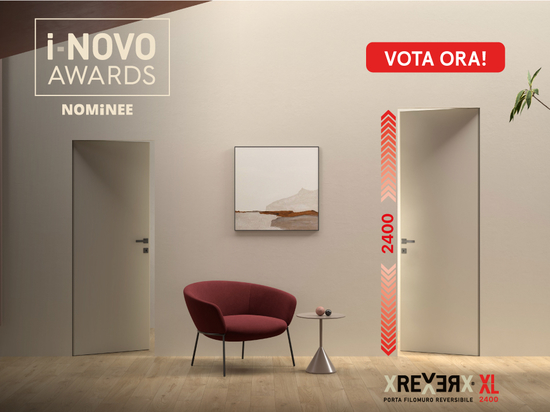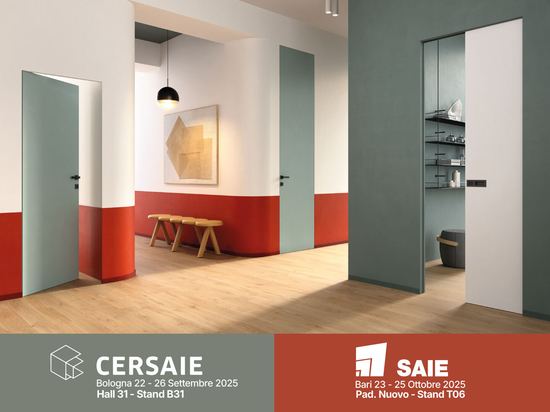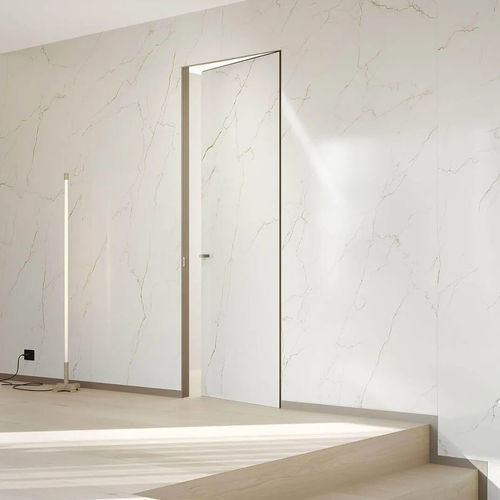
#Product Trends
Casa M
Discover the project!
This spacious flat, covering approximately 180 square metres, is the result of the renovation of a former warehouse. The original structure made it possible to realise the client's wish to create a single open space encompassing the entire living area. Thanks to the height of the ceilings, different sections were created within the same room, from the lowered living area to the loft with a small study area. A distinctive detail is an arched door that introduces variety to the linear forms and leads to the sleeping area, which includes two bedrooms, two bathrooms and a hidden laundry area.
The main focus of the project is on the client, with the aim of understanding their needs, ambitions, goals and dreams, in order to fully meet their expectations. Interior doors play a crucial role in defining the appearance of spaces and the hierarchical organisation of rooms. Depending on the need, a door can separate, protect or filter. Its shape and material are determined by its function and the destination of the space it leads to, making it an integral part of the interior design project. Ermetika doors were chosen for their remarkable degree of customisation and integration with their surroundings. Ermetika's Absolute Swing flush-to-wall doors, used in this project, stand out for their elegant simplicity and the absence of jambs and architraves, creating a sense of continuity with the wall and blending in perfectly with the home's minimalist style.

