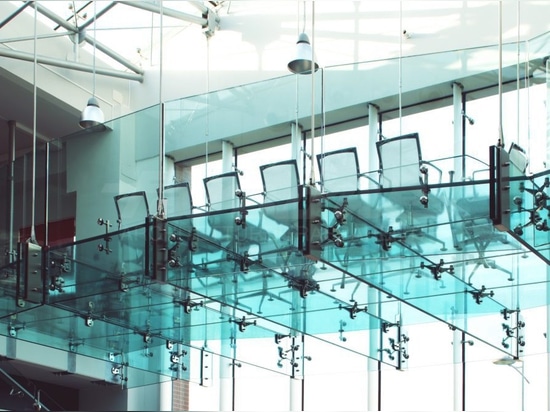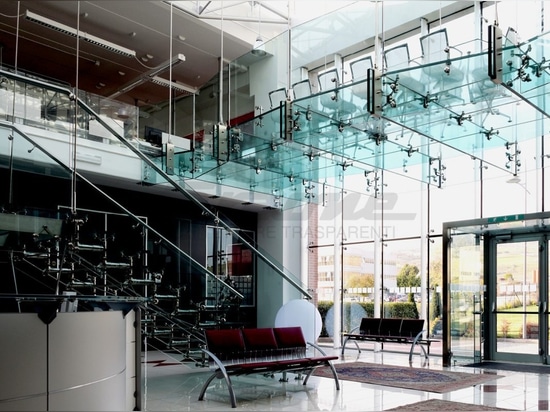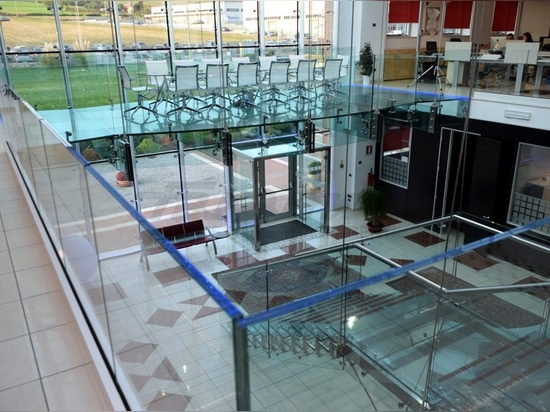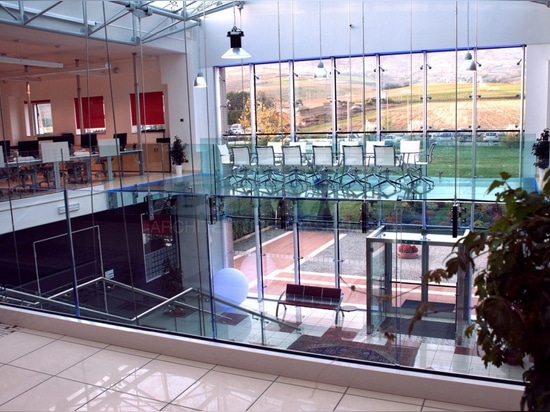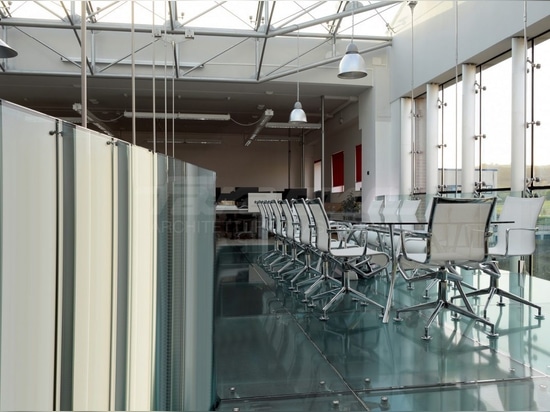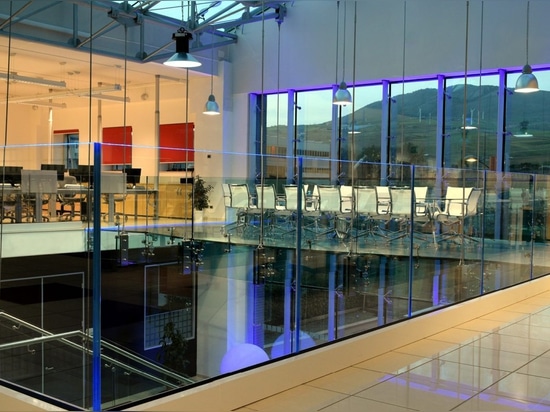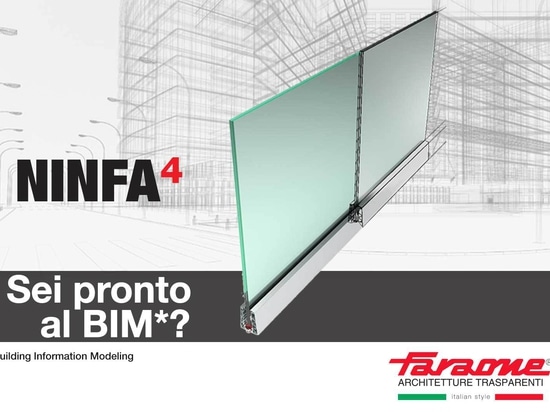
#Product Trends
ALL-GLASS MEZZANINE
MPH informatica, Potenza
The Faraone Transparent Architectures, in collaboration with Palumbo Glass, has made it possible to create the suspended glass mezzanine, a real jewel of contemporary architecture.
Tested and certified to resist a load of 400 kg /m², the "suspended bridge" occupies a surface of 32 square meters supported by 5 laminated tempered glass beams fixed to the ceiling and hung to stainless steel rods anchored to the existing structure.
- Glass floor 10+10+10 laminated with 1.52 PVB
- Beam 12+12+12 laminated with 1.52 PVB
- Glass mezzanine balustrade 12+12 laminated with 1.52 PVB
- Glass balustrade 10+10 laminated with 1.52 PVB
In the same building were previously installed the Regale Staircase, the Air System Facade with cladding and external Canopies and Balustrades.
In close contact with Ceccato & Partners, our technical office and the Palumbo Glass we have solved all design and static problems without sacrificing maximum architectural integration.
The "Tempio di Augusto" in Pozzuoli, the "Sedile di Lecce", the "Nuvola di Fuksas", the Mugello Racetrack, the Stadium of Udine, the Maritime Station of Salerno, private buildings and villas are just some of the most complex projects that the Faraone company has realized in Italy and abroad.
