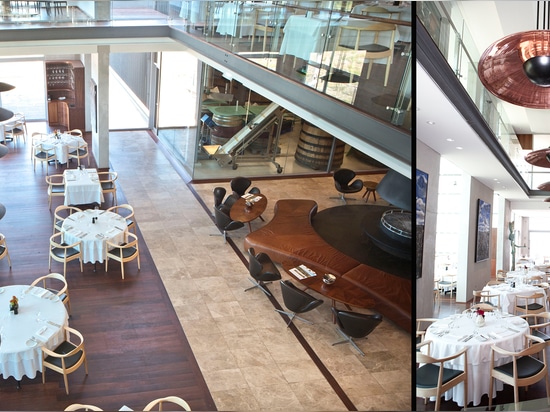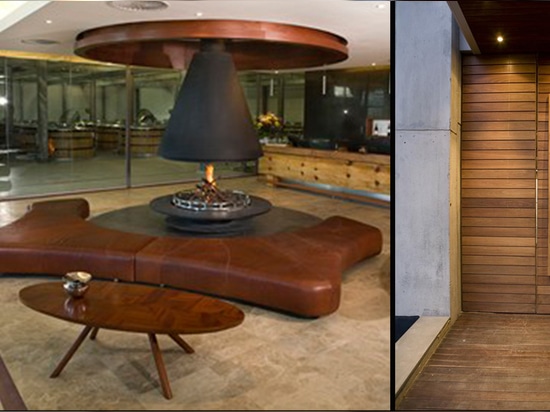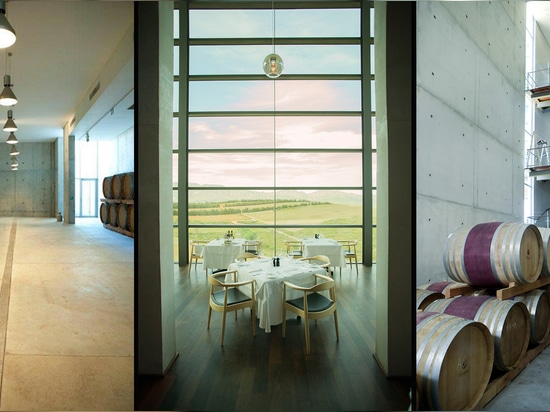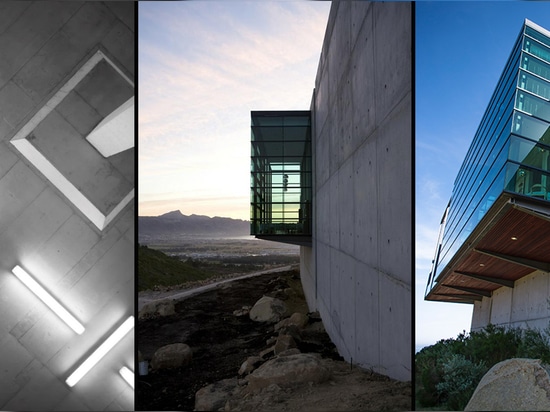
#Product Trends
Waterkloof Wine Estate
Somerset West, Cape Town
This wine estate was a destination that focused on making good quality wine. FBS were the design architects for the building and working in association with Castle Rock Logistics. The idea was that tells its own story, nestle high atop the Schapenberg Hills. The structure was designed to sit in the site with tasting area and restaurant overlooking Gordons Bay creating a striking industrial building in juxtaposition with its green surroundings. The winery was to reflect an honest building which was to shelter the experience wine making and good food.
This almost industrial looking building comprises of two parts, the public part which comprises mainly of concrete glass as a visual block. This houses the public element of wine tasting and fine dining. The scale of the expansive glass façade frames the picturesque valley cascading below. You are welcomed into this interactive interior through triple volume entrance hall where wine barrels are displayed in celebratory manner. Then the other, ‘the shed’, which is where the wine making and storage takes place. This building block is a clad steel sheeting block with it floating appearance.
The natural and honest materials of concrete, glass, steel sheeting and wood incorporated in the design were chosen to reflect the commitment of Waterkloofs approach to making elegant wines in an honest and authentic manor.
...we also did the landscape design...








