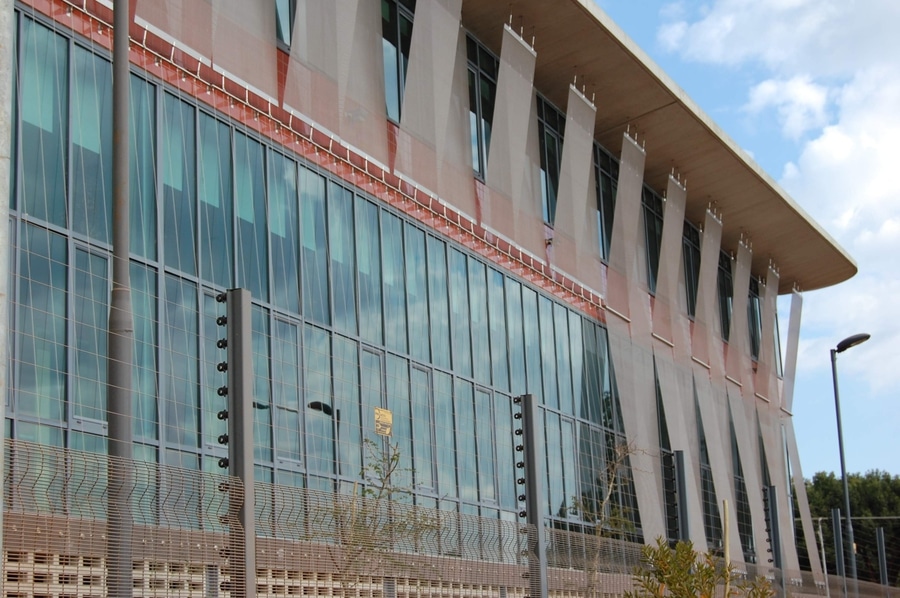
#Product Trends
A place in the sun
Sun protection system made of stainless steel by GKD
The headquarters of South African National Roads Agency Limited, also known as SANRAL, was completed in 2011 and is a prime example of sustainable architecture. By providing the metallic mesh that offers both decorative and functional properties, GKD – Gebr. Kufferath AG played a key role in the success of this project. The office building is located in Pretoria, capital city of the Republic of South Africa. With an average of 300 days of sunshine a year, this is one of the sunniest regions in the world.
SANRAL's task is to ensure that the country's main traffic routes remain in perfect condition without harming the environment. Energy efficiency was therefore the guiding theme of the striking, two-storey office building erected in the Val de Graz area of Pretoria according to the plans of the South African architects "activate architecture". The building shell, ventilation, air conditioning, lighting and shading of individual building sections pay homage to this theme in a holistic way.
Depending on the intensity of sunlight the side in question is exposed to, single or double glazing has been used for the facade. In addition, a sun protection system made of Omega stainless steel mesh by GKD – Gebr. Kufferath AG developed specially for this building was installed.
A custom-made design made of meshed metal with varying densities measuring approx. 780 m² encases the facade of the building. In total, 161 individual elements were fixed to the top and bottom frame of the metallic mesh with flat profiles and a tensile construction, and holder profiles were used to attach them to the facade. To guarantee optimum sun protection while ensuring the greatest possible degree of transparency of the metallic mesh, some of the sun protection elements were fitted to the facade in an axially twisted position depending on the angle of sunlight.
Together with the overhanging concrete roof, which offers additional shading for the facade, this unconventional solution gives the 8,500 m² building its unmistakable character.






