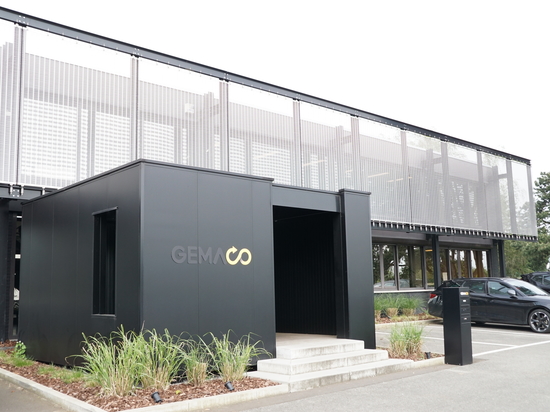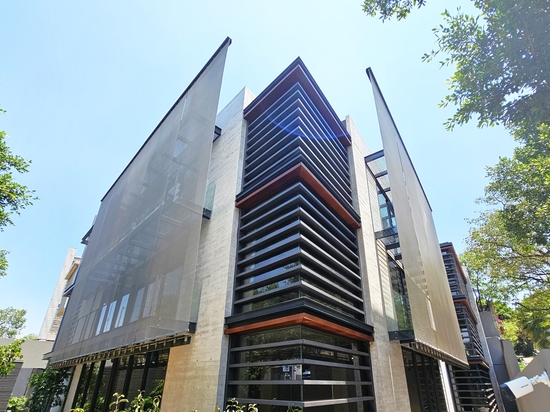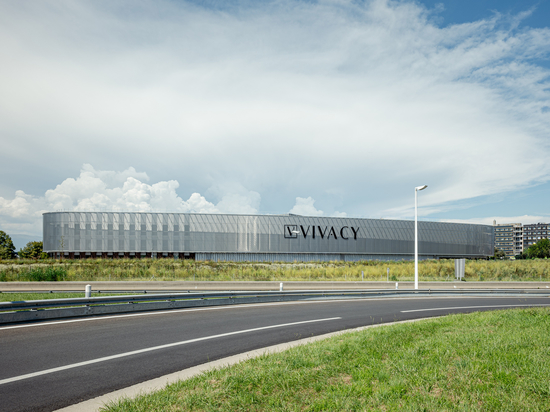
#Product Trends
Médiathèque Les Halles, France
Sun protection facade with HAVER Architectural Mesh.
The original building of the Médiathèque Les Halles has its origin in the eighteenth century. Due to the danger of collapse of the historic structure, it was decided to tear down the old and to erect a new building. Designed by ESPACE ARCHITECTURE, it consists of huge glazed areas, but also some elements of the historic structure could be obtained and integrated into the new building concept. For example parts of the ancient floor, walls and sections of the outer brickwork are integrated in the architecture.
One part of the modern glass façade received a cladding made of HAVER Architectural Mesh EGLA-TWIN 4243. Architectural Mesh offers versatile fields of applications, not only due to its aesthetic but also due to its functional characteristics. The metal mesh EGLA-TWIN 4243, in this case used as sunscreen and fall protection, creates because of its smooth surface on one side very flat light reflections by sunlight. With a solar transmission of 40% at an incidence angle of 60° it also offers an effective sun protection. Despite efficient shading, the large sun screen made of wire mesh offers a good visual transparency with a frontal viewing angle from the inside.









