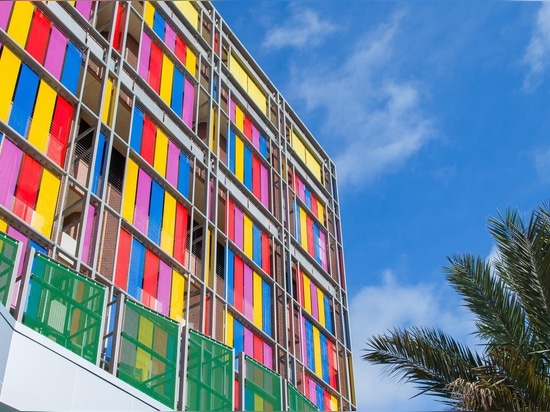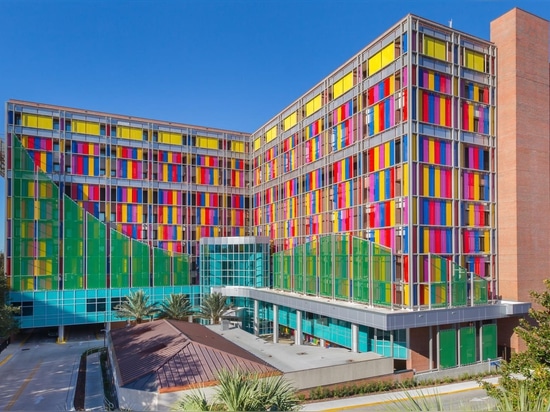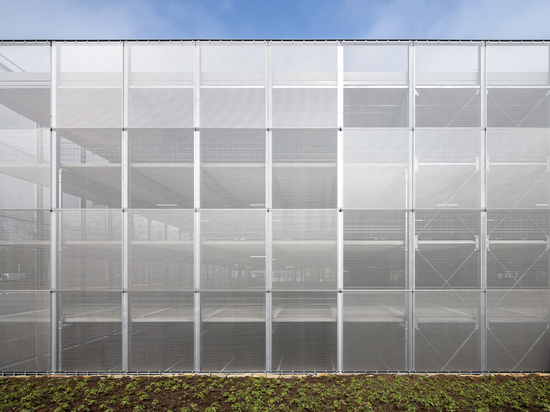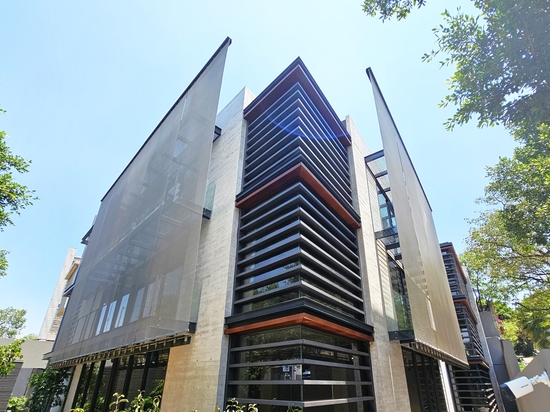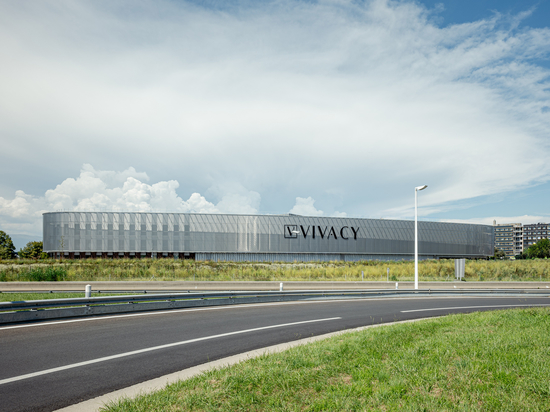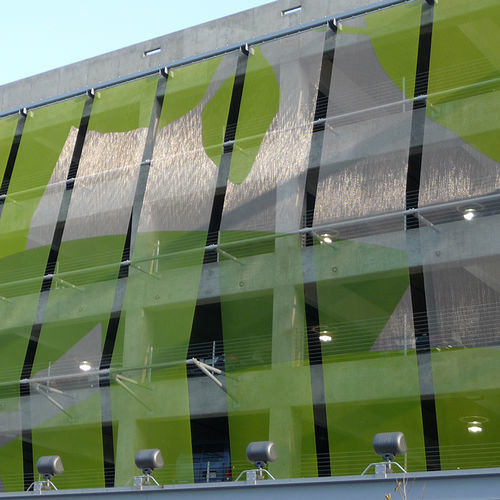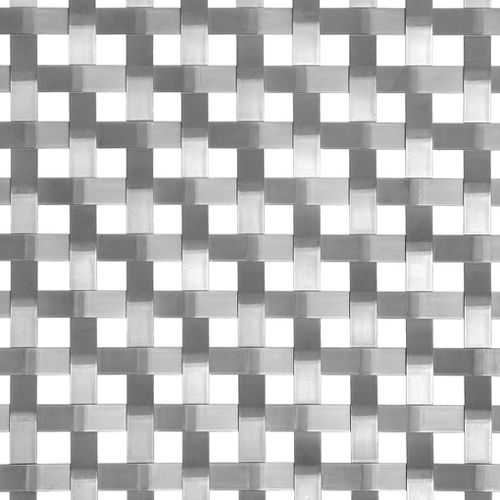
#Product Trends
Colorful Facade with HAVER Architectural Mesh
University of Florida Health (UF Health), Gainesville, Florida, USA
Understanding that a hospital can feel ominous to a child, the owners asked the architectural firm, Ponikvar and Associates, to take an approach to the renovation that was child-friendly, while at the same time created a separate identity for the children''s hospital that would differentiate it from other areas of the facility. According to Jack Ponikvar, “We were challenged to do something that was child-like without being childish.”
This differentiation demanded a dramatic change to the exterior of the building. Months of reviewing design options and product research led the architecture firm and the construction management firm, Ajax Building Corporation, to consider a light and colorful alternative to the somberness of the existing brick façade with HAVER Architectural Mesh.
The woven wire mesh product by HAVER & BOECKER provided options not available with any other type of material. The color selection allowed for a bright, multi-color façade layered over the existing brick cladding, which would be appealing to young patients while also establishing a new identity for the building. Additionally, creating colored facades with architectural mesh presents a multitude of unique design options. The interaction of artificial light, daylight, transparency, luminosity and color ensures the stylistic effects of the façade change continually. And, the painted stainless steel wire mesh is incredibly durable, weather-resistant and virtually maintenance free.
Bringing the visually striking design to life was not without its challenges. The outermost skin of the façade is made up of 26 green painted MULTI-BARRETTE 8124 panels. These include 19, 85-foot long panels that diagonally slope approximately 19 feet over the span of the design. Supporting the mesh panels at the changing elevations to maintain the rolling hills visual provided a unique test for the installation team. However, overcoming the obstacles has proven worthwhile in the appearance of the finished product.
The wire mesh LARGO-PLENUS 2022 with a 25 percent open area was used for the Shands Children''s Hospital project.
