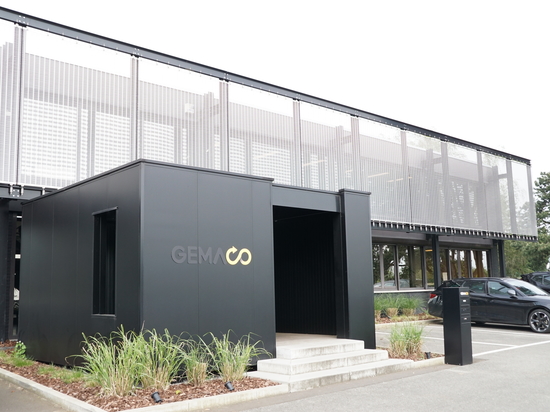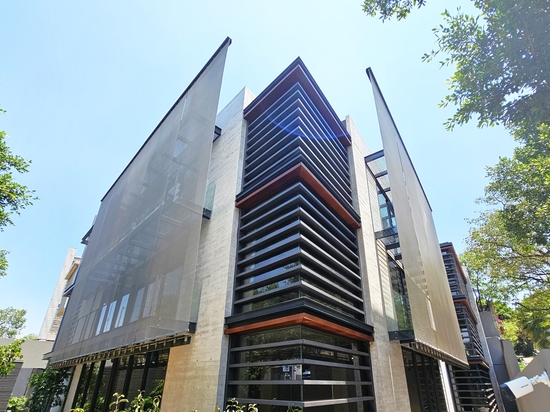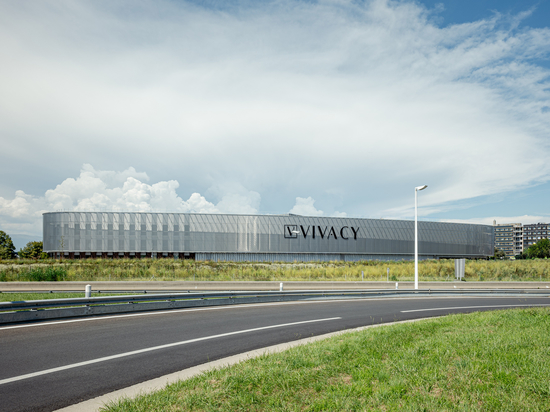
#Inspiration
New parking garage project with an innovative façade: Haver & Boecker develops a special architectural mesh for the project at the Barmherzige Brüder hospital in Regensburg, Germany
A closed but still transparent façade cladding made of LARGO-TWIST 2051 stainless steel mesh
The facade cladding of a parking garage is often much more than just the shell of a building. This is exactly what became apparent during the implementation of the project in Regensburg. The façade had to perform as a multifunctional element, fulfilling three essential characteristics: it should visually enhance the parking garage, provide natural ventilation and, in particular, it had to be a reliable anti-glare screen: neither reflections from the sun's rays on the façade cladding nor light from inside the parking garage should blind the passing traffic. Based on these clearly formulated requirements, a new mesh variant was developed in close cooperation with the architect: LARGO-TWIST 2051, which is characterized by its tilted horizontal flat wires.
Design elements create interesting effects
When viewing the cladding of the parking garage, the rectangles that stand out visually from the mesh immediately catch the eye. Located at different positions within a mesh panel they appear open or closed depending on the viewing angle and incidence of light. This effect is created by rotating the horizontal inclined flat wires 180°. The rectangles break up the facade cladding providing an interesting design element.
A total of 3,000 m² of ready-to-install mesh elements of the architectural mesh LARGO-TWIST 2051 were installed on the parking garage façade, using the Haver & Boecker tension profile, clevis bolt and pressure spring fastening system.
Photo: N. Kazakov









