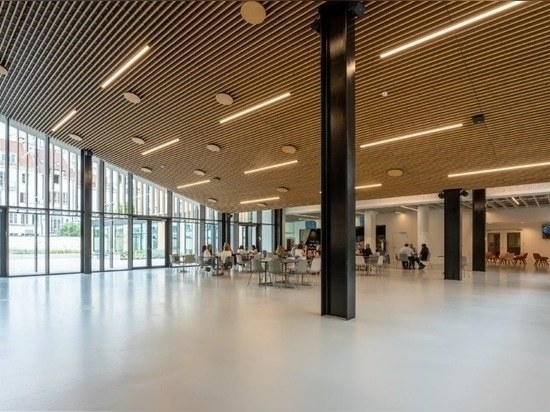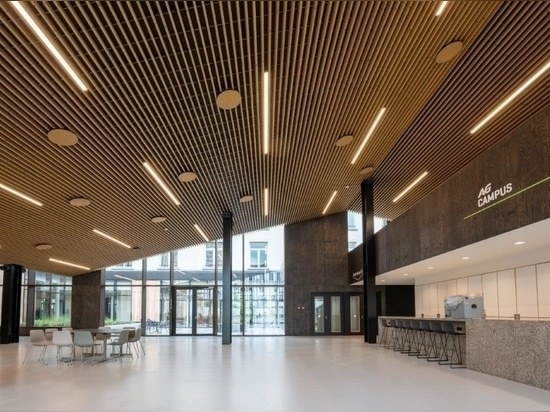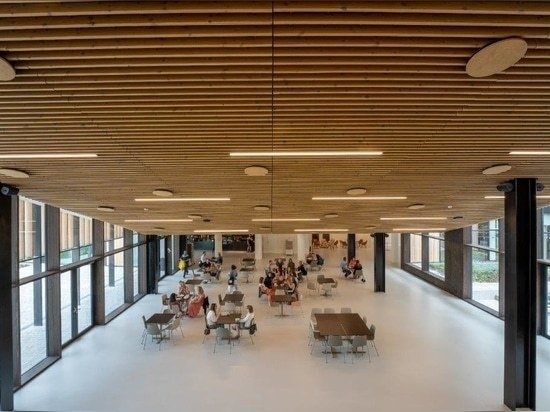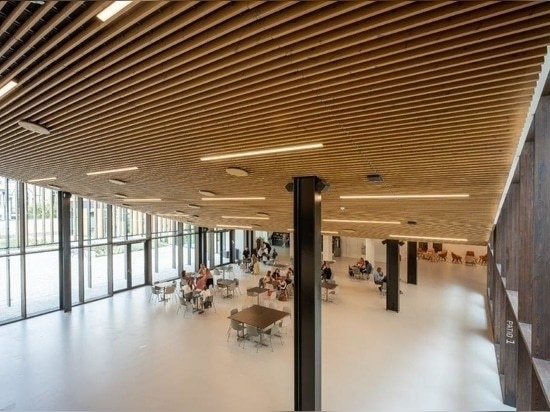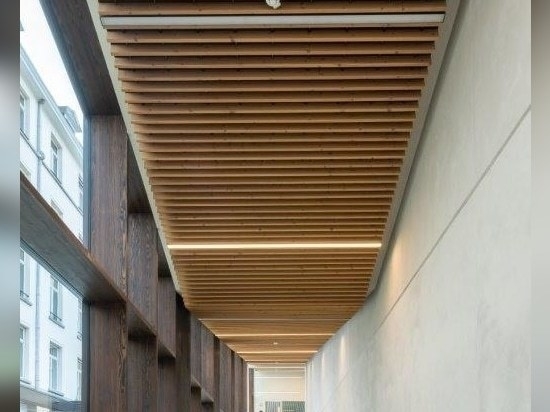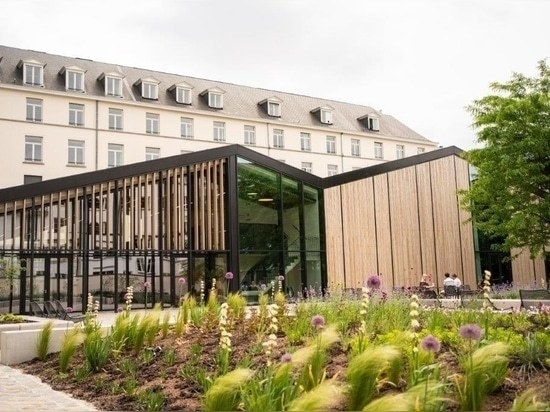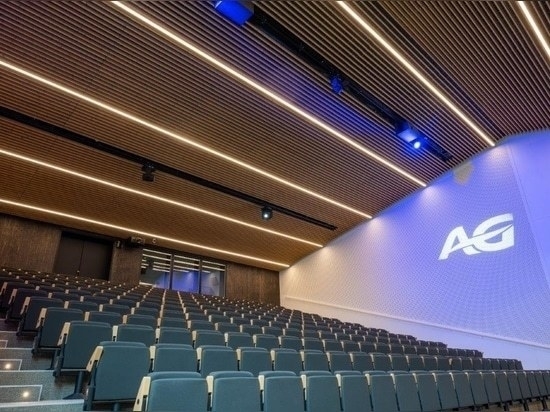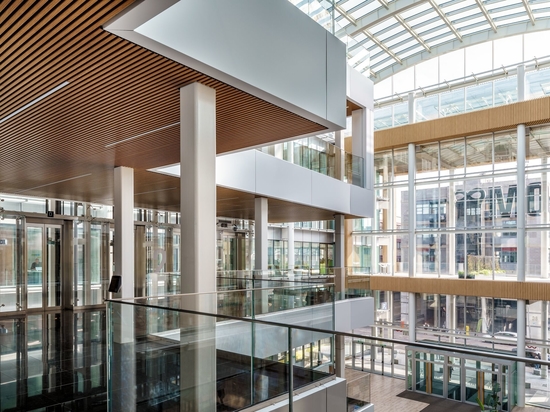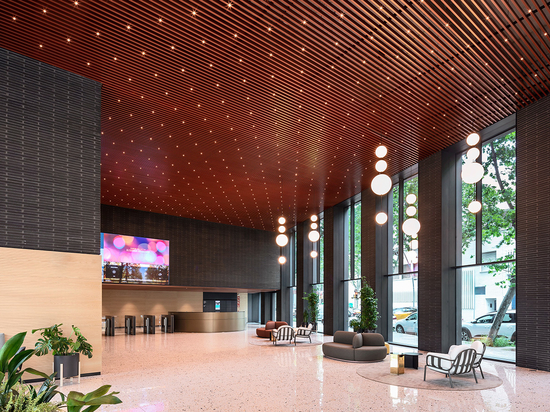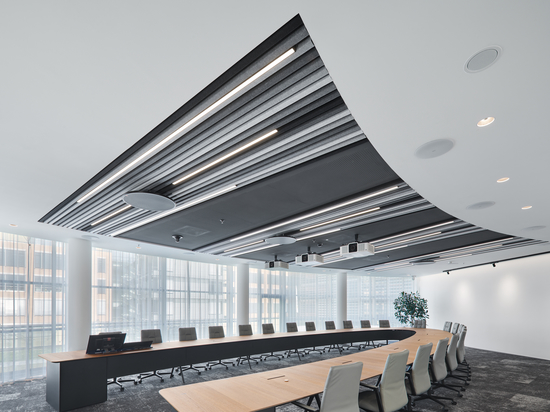
#Industry News
AG Campus, Brussels
AG Insurance Brussels was looking for an attractive workspace for its employees.
With that in mind, a new campus came to mind: a place where communication, meetings and openness play a central role. With the realisation of this new campus, designed by EVR Architects, AG Insurance positions itself as an innovative and client minded business.
Open, inviting and aesthetically interesting: those are the key words of this new campus. The AG campus is very different from the previous design, architect Thomas Stoffelen explains. “Previous the extension was built directly next to the office building, with adjacent a lot of class rooms. This made the inside space very dark and enclosed, not very welcoming. The new extensions is placed a few meters further from the existing office building. This makes for a lot more light coming in and a better view of the outside environment. This enhances the atmosphere hugely.” Seeing that a lot of glass walls were used in order to create an open character, we needed to use something to enhance the warmth on the inside. This was created by using lots of solid wood in one warm colour for the ceilings.
The finishes of the ceilings were set on Derako Grill Pro-line system in the wood type European Pine in the colour Ral-1011. The measurement is 4-80-30-95. Meaning the wooden slats have a measurement of 30 mm in width and 95 mm in height with a space in between the slats of 80 mm. This combination of colour and dimensions makes for a warm athmosphere.
Good acoustic properties was another important factor, as Stoffelen continues: “The AG campus is a place where people collaborate, have meetings and educate themselves. Ambient noises are therefore inevitable, but this doesn’t have to form a problem. As long as the noises are well absorbed. The grill system including the extra insulation material form an excellent sound barrier, filtering out the ambient noises without losing its appeal.”
“A ceiling of a great, modern building like the AG Campus also has a lot of technical implementations. Many ceiling systems which offered space for this, didn’t offer the right aesthetic qualities. A good combination of functionality and aesthetics were found in the Derako ceilings. Durability was also a very important part: wood is by nature a material with very low environmental impact. The hanging system makes the ceiling circular and easy to dismantle. All in all an ideal choice for this beautiful open space. “
