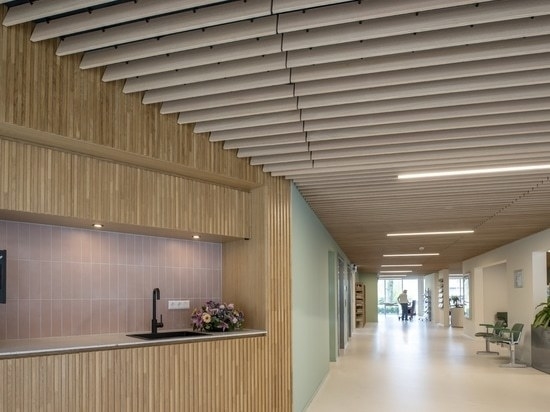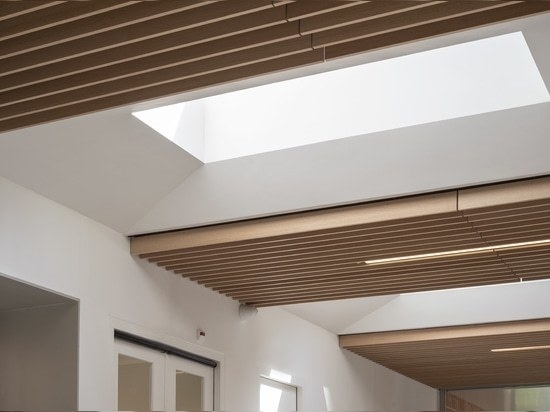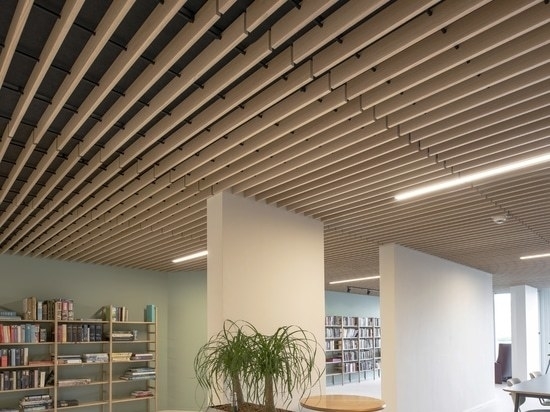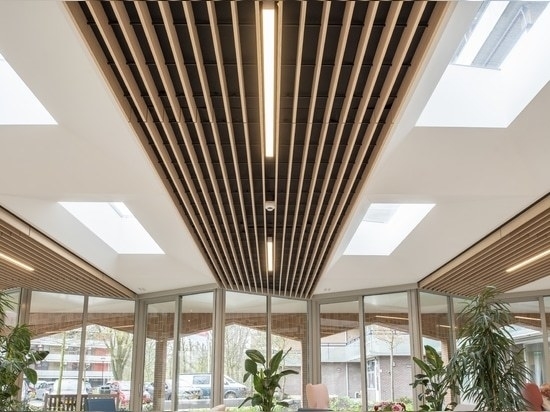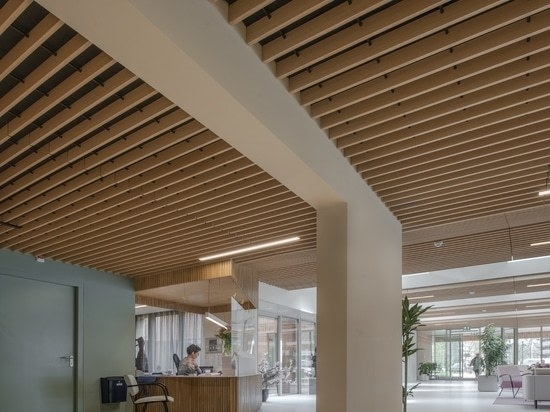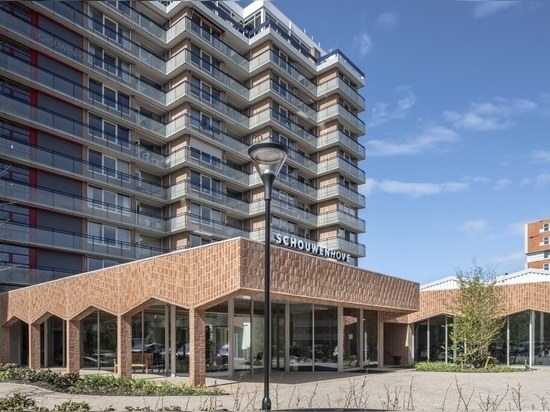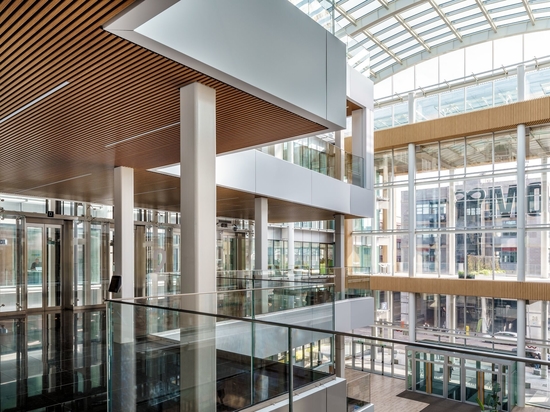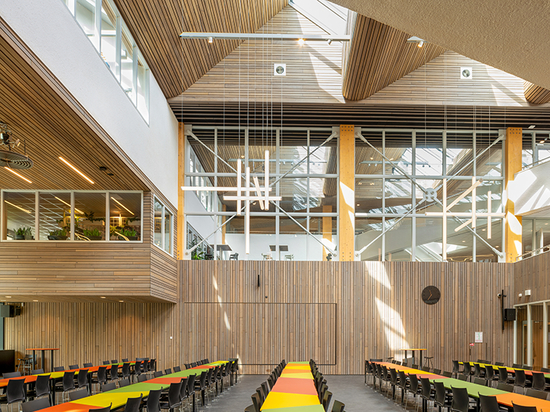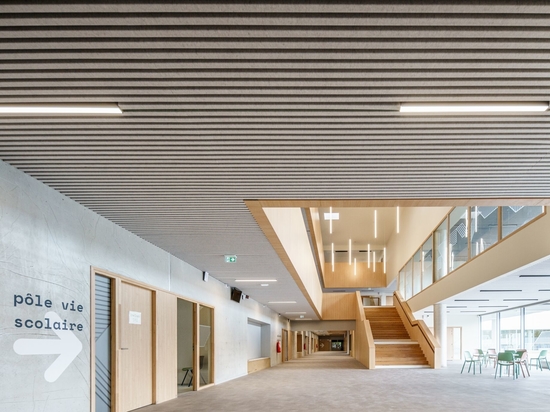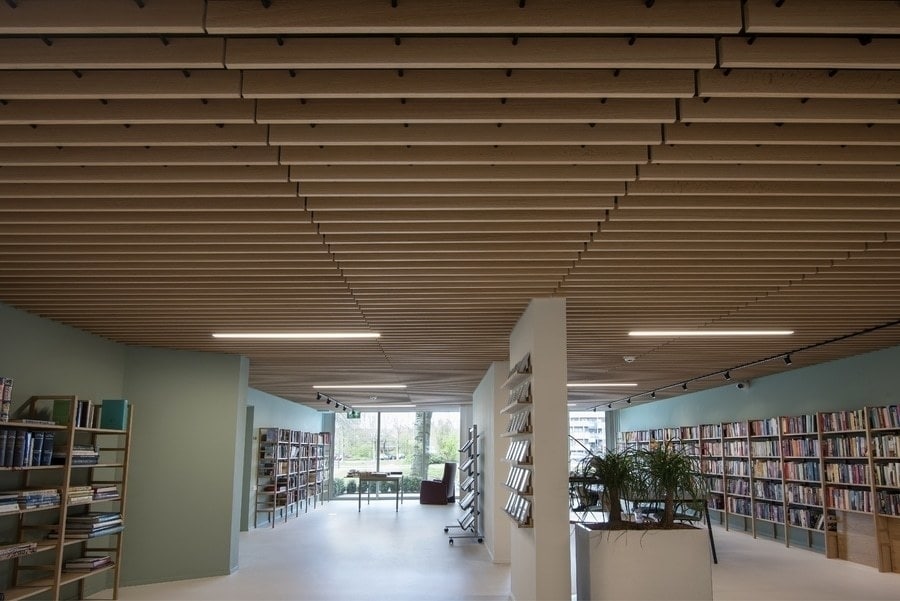
#Industry News
Schouwenhove Service flat
Renovation of a serviceflat with a natural finish.
Senior Flat Schouwenhove celebrated its 40th anniversary in 2017. To keep the building future proof and sustainable for the next 30 years to come, the owners decided to renovate it thoroughly in 2020. Next to all the technical improvements that needed to be made, the architects had a clear vision of the end goal in mind. This goal was to make the inhabitants feel more at home and connected with each other.
For the ceilings of the public spaces on the ground floor the Derako grill cloak wood system was chosen. The ceilings with a combined total surface of 315 m2 are finished with robust grill panels. The slats are made of an MDF core with a finish of Red Oak Wood.
By choosing natural elements, in combination with white ceiling parts they have created a warm and comfortable appeal. The measurements of the wooden slats in the grill panels are 19 mm in thickness and 80 mm in height. The space in between the slats was set on 100 mm which creates a nice depth. The acoustic fibre has been placed at the backside of the panels. This is an ideal choice for the acoustic properties of open public spaces.
The building company has installed these ceilings professionally. The long sides of the end slats normally have dowel ends showing at the end of each panel. They chose to use dowel plugs in the same colour as the slats, creating an uninterrupted visually equal effect. This enhances the tranquil and relaxed atmosphere at Schouwenhove.
