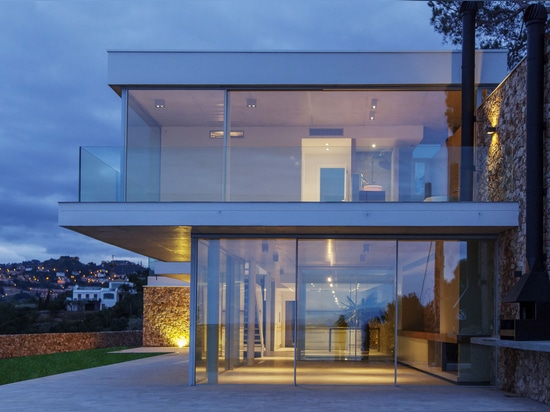
#Product Trends
KELLER GLASSHOUSE®: creativity with interior and exterior qualities
An all-encompassing approach was important to the building owner. The architects' brief was to maintain privacy whilst at the same time diverting the glaze towards the beautiful surroundings. The property is characterised by wonderful trees, which gi
The transition from indoors to outdoors is dominating and – as can be seen – between the living extension and the patio with pool. There are magnificent views of the garden from the conservatory. The generously sized glazing with minimal windows® sliding elements on two sides of the GLASSHOUSE® allows an unobstructed view of the wide-ranging garden.
The KELLER GLASSHOUSE unearths the property's hidden qualities and presents the house and garden as a conceptual unit. An open space with clear outlines has been created that can be used by everyone, both as a connecting element and as a separating element, as well as for celebrations. The large openings have virtually no visible frame profile, making the overall impression of the construction even more striking and creating at once a feeling of privacy, simplicity, naturalness and openness.
Among the building owner's main requirements were the fluent transition of the floor materials and the high standard of the insulating shell. The profile system for this conservatory consists of thermally insulated design profiles, which are distinguished by their particularly slender facing widths. One of the highlights is the fully opening external corner.
The result is a large, bright living space adjoining the building with wide, floor-to-ceiling sliding windows. The interior furnishings are modern, tidy and friendly, ensuring that both occupants and guests feel comfortable. Thanks to its innovative design, it is a conservatory in which everyone can imagine living.
Architect: Joël Claisse





