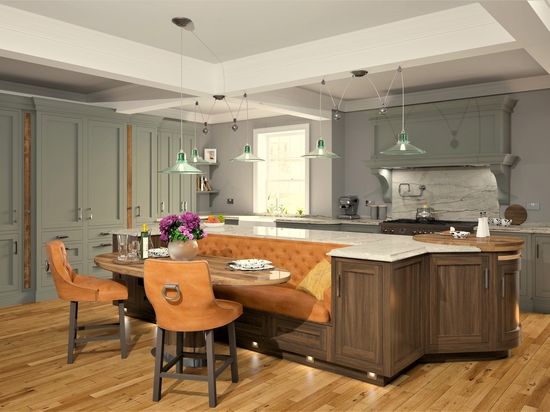
#Product Trends
Virtual Tours
The Revolution in Visualizing Kitchen Remodeling Projects
The advancement of technology has revolutionized the way we conceive and visualize interior design projects, particularly in the creation of spaces with high functional demands, such as kitchens. From initial blueprints to photorealistic representations, and ultimately to virtual tours, the evolution of visualization technology has dramatically transformed how we design and experience these spaces.
Not too many years ago, a hand-drawn blueprint of a kitchen served as the primary means of communicating a design. While these two-dimensional plans were accurate and functional, they lacked the ability to convey the final look and feel of the kitchen.
The incorporation of digital technology changed all of this. Computer-Aided Design (CAD) programs and specialized kitchen design software like autokitchen® allowed kitchen designers to create photorealistic visualizations of the proposed space. These digital representations enabled clients to visualize their new kitchen in incredible detail, including colors, textures, and how light would interact with different elements and materials.
However, these photorealistic images, despite their detail and high quality, have a common problem: they are static. Although clients can see what their kitchen would look like from various angles, they can't "walk" through it or interact with the space. That's where virtual tours have revolutionized kitchen renovation visualizations.
Virtual tours, powered by virtual and augmented reality technologies, allow clients to "enter" their kitchen before any construction takes place. Users can move freely around the space, checking the ergonomics of countertops and furniture, examining the details of finishes, and even changing the colors of walls or the styles of certain elements in real time. This ability to interact with the design helps clients make informed decisions and feel more confident in their design choices.
Kitchen design programs like autokitchen® facilitate the generation and sharing of virtual tours via the cloud. Clients can access a shared virtual tour from anywhere, at any time. In the current scene, where kitchen and living spaces no longer have a clear boundary, this feature is particularly important given the increased number of parties involved in a project. Having a virtual tour of the project enables clients, designers, and contractors to effectively participate in pointing out necessary actions and modifications during the execution phase. Communication between the designer, client, and contractor improves considerably, facilitating greater collaboration and decision-making.
In summary, virtual tours are transforming the way kitchen renovations are visualized and experienced. This technological revolution has not only improved communication and collaboration between clients and design professionals but also has allowed clients to interact with their space in a completely new and immersive way. As a result, kitchen remodeling is becoming a more intuitive, participatory, and satisfying process for all parties involved.
Click on the link and generate a virtual tour.




