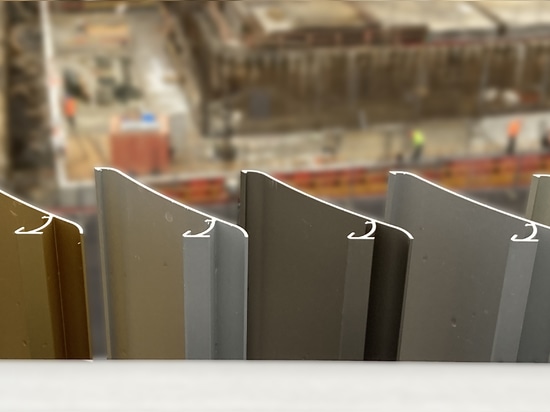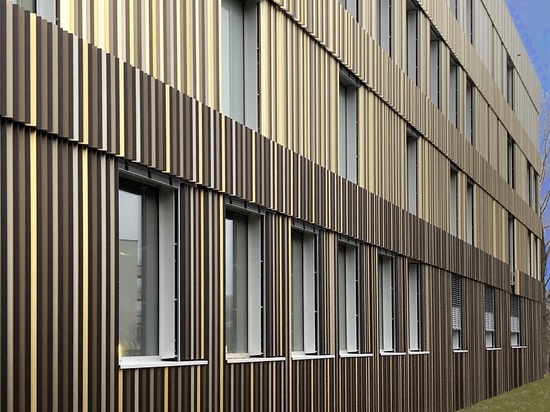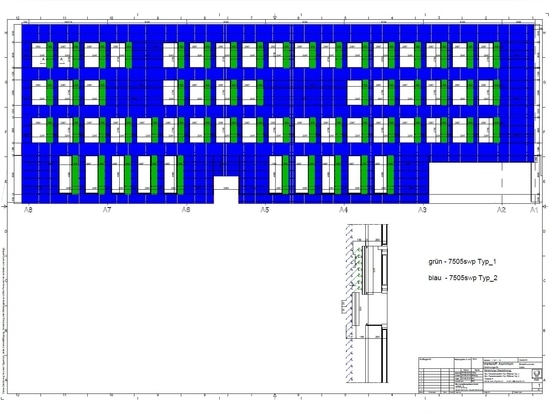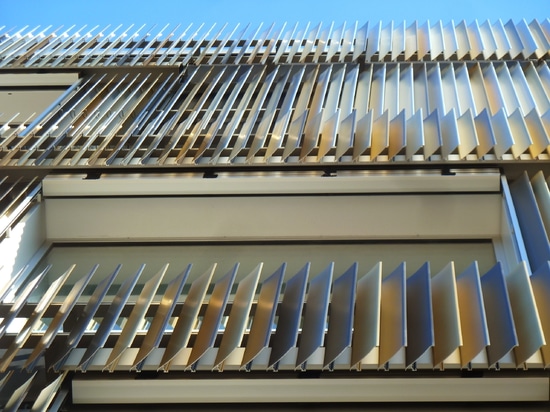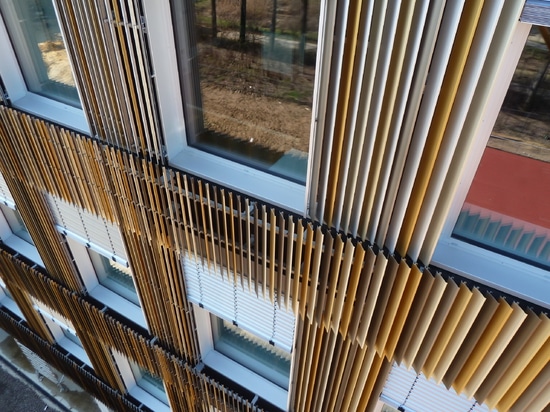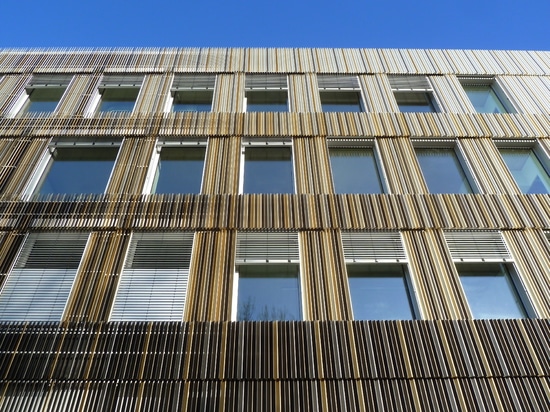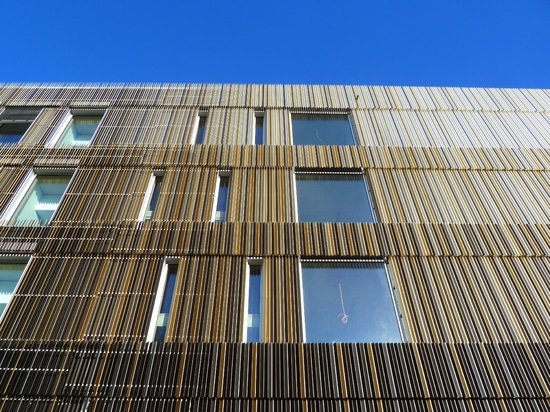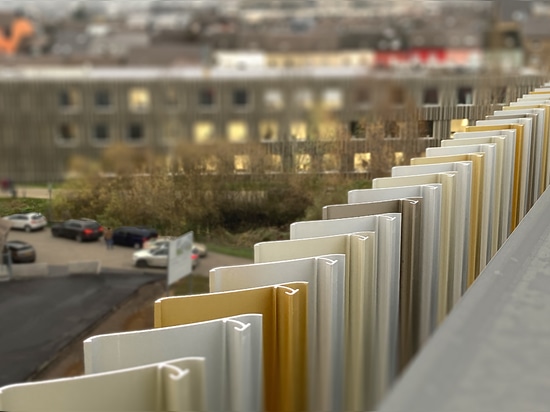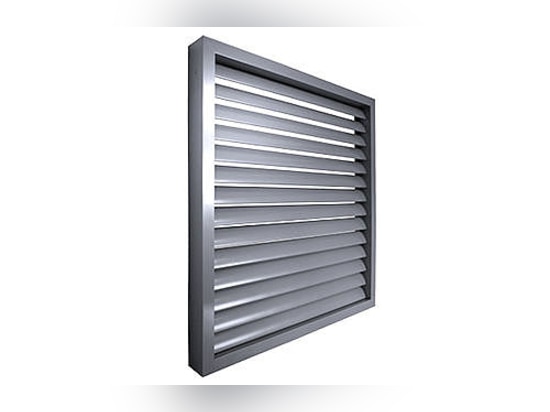
#Product Trends
driving rain-resistant louvre Type SWP-1 (BSRIA Ltd. DIN EN 13030)
International School in Differdange, Luxembourg
The Ecole internationale de Differdange et de Esch/Alzette project was a crucial cornerstone in the development of the tested MLL weatherproof louvre SWP-1 that is resistant to driving rain. The secondary school, which is one of three school buildings on the school campus in Differdange, is ventilated naturally and is thus a low-tech building, as is usual for secondary schools in Luxembourg. Here, the basis was a technical concept in place for Luxembourg secondary schools, which is rooted in environmental and economic criteria. This promotes exploitation of the thermal inertia of the structure, natural ventilation, maximal absorption of natural light and reduction of technical systems to the absolute minimum required.
Ventilating the classrooms is achieved via ventilation vents in the façade. Furthermore, the gym in the inner core of the building required additional large supply air openings within the planned façade. This prerequisite led the team of architects from Bruck + Weckerle to plan a louvred façade made from anodised aluminium. The vertical arrangement of the louvres is based on the existing arrangement at the primary school. The geometry for the weatherproof louvres, which are resistant to driving rain, was designed to provide the most effective, optimal air flow and subsequently tested.
This ensures natural air exchange when the window sashes behind the louvres are opened either manually or via motor. The slat shape developed for the louvres is intended to function firstly as a weatherproof louvre that is resistant to driving rain in front of the air supply openings and ventilation vents, and secondly as a façade element for the building as a whole. The louvre, which was designed by architects Bruck + Weckerle, was further developed by MLL in collaboration with client METALICA S.A. from Esch/Alzette, in order to achieve the high requirements demanded of air circulation and waterproofness. The SWP-1 louvre successfully passed tests undertaken by a recognised institute in England (BSRIA Ltd.) in accordance with DIN EN 13030.
Overall, the louvred façade covered a wall surface of 3000m2 and serves as a special design element thanks to its varying multicoloured nature. The three buildings on the campus thus form part of an ensemble, yet retain their independence.
For the construction project Ecole internationale de Differdange, the free ventilation cross-section varies between 60-63% and is achieved using SWP-1 and SWP-2 louvres by MLL.
