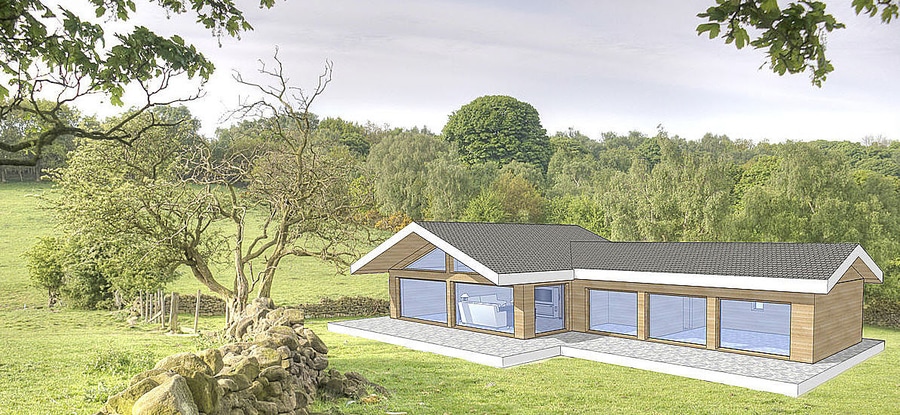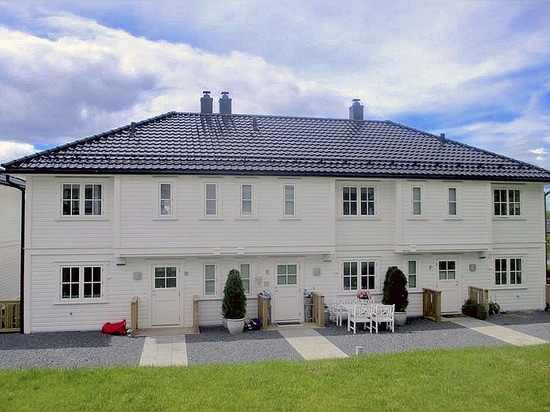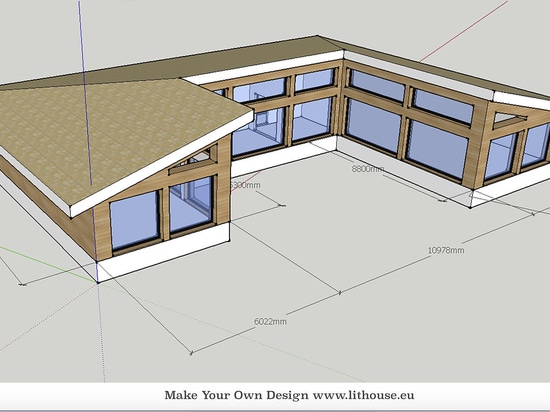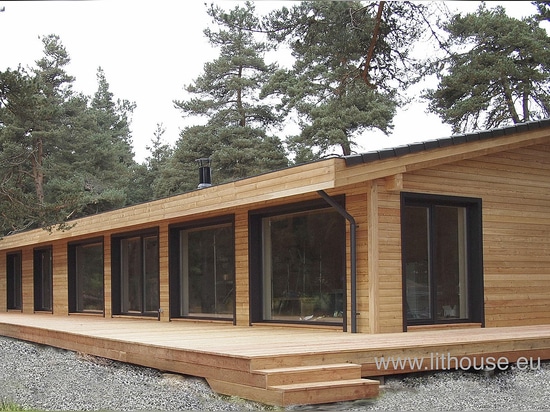
#Product Trends
Design your own house in a very simple way
Building a house starts with an idea, and a piece of paper. Consumers use an A4 paper and a pencil, architects use sophisticated CAD-systems and A3-printers. But the result is always the same: two-dimensional flat presentations, floor plans, sections, cuts, and other boring stuff.
Consumers have problems reading these drawings. Mentally translating sections and floor plans in a 3D understanding is not easy without training and experience.
Today we don't need the 2D plans anymore. Creating 3D-models is easy nowadays, and cheap. Instead of the traditional CAD systems we have switched to Sketchup
for the concept & design phase. We communicate with our clients via 3D-models exclusively.
And only when the concept & design phase is finished, will we make the traditional 2D-drawings. Just for the building permit. Our clients couldn't care less. What they buy from us is the house in the 3D-model.
We will be glad to help you.




