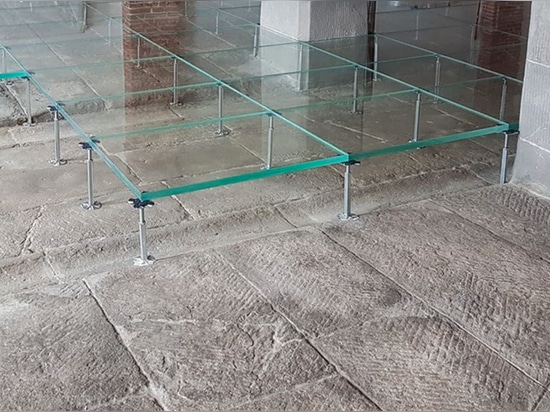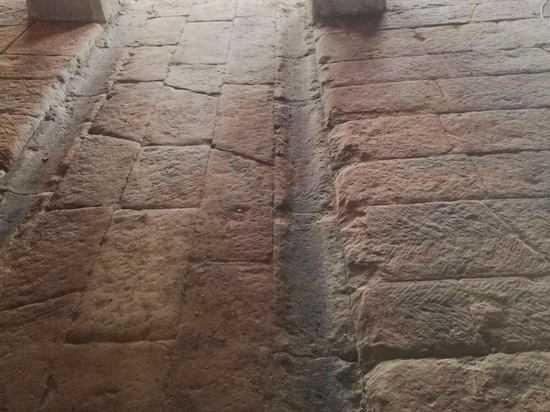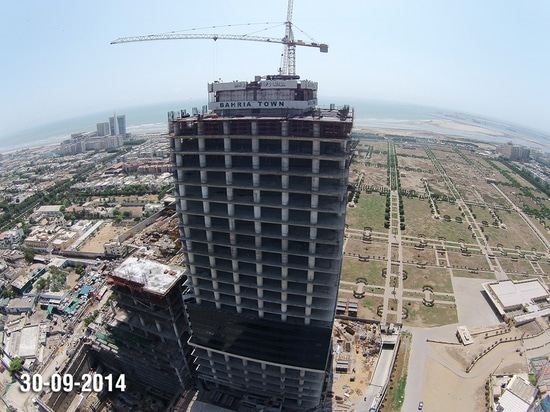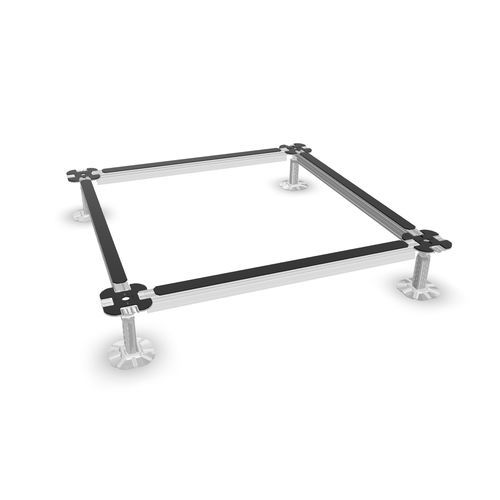
#Industry News
The "Leopoldine" project
the renaissance of an architectural and cultural heritage
The "Leopoldine" project is the initiative promoted and sponsored by Bonifiche Ferraresi, the biggest Italian agricultural company, aimed at combating the degradation phenomenon of the leopoldine, historical buildings of Valdichiana. The restructuration will start with the recovery of 21 of the 260 leopoldina present in the Arezzo area.
The project began at the end of last year with the restructuring of the entire complex of the "I Granai" farm in Fratta Santa Caterina. This leopoldine historical house, wich has a total area about 1500 square meters, will host the new management center of the Bonifiche Ferraresi company.
The project involves the renovation and conservative restoration of the entire building, which will include the construction of:
• an office area with a meeting room on the first floor;
• a new research and processing center for medicinal plants;
• a tasting area inside the original covered portico.
The application of the glass raised floor proved to be the optimal option, in line with the design objectives that included the protection and the enhancement of the original flooring.
The installation of the raised floor in the operations of redevelopment of historic buildings, generally proves to be a complex operation, mainly due to the irregularity of the support surface.
LEOPOLDINE: THE REALISATION OF OUR GLASS RAISED FLOOR
The project, edited by the architect Vincenzo La Rosa, has as a goal to preserve and make visible in its entirety the ancient brick floor of a typical Tuscan farmhouse.
The installation of the new glass raised floor, however, presented considerable difficulties: "the original floor was extremely disconnected" - says Fabio di Marco, commercial director of Nesite – “there were drainpipes and the realisation was carried out following a classic humpbacked pattern”.
We also wanted to avoid the usual perimetral frame, even around the ancient support pillars.
Not being possible to cut to size the extra-clear glass panels 32 mm thick during the installation phase, we used a 3D ispection to verify the actual measurements and the out-of-square sections of the walls.
As a consequence, we proceeded to check them in order to make them modular and symmetrical. 29 different measures were necessary, out of a total of 410 panels, from the smallest of 530 x 560 mm at the largest of 900 x 680 mm.
Subsequently, the installation plan and further detailed verification was drawn up on site. Once started, it was also necessary a chemical block and the leveling of all support columns.
A particular lighting system has been installed under the floor.
In conclusion, we can certainly say that the “Leopoldine” project has tested not only our technical skills, but also our adaptation ability to the architectural needs.
The result is undoubtedly outstanding, thanks also to the continuous and competent management of the architect Vincenzo la Rosa, whom we thank for giving us the opportunity to show the endless possibilities offered by the NESITE raised floors







