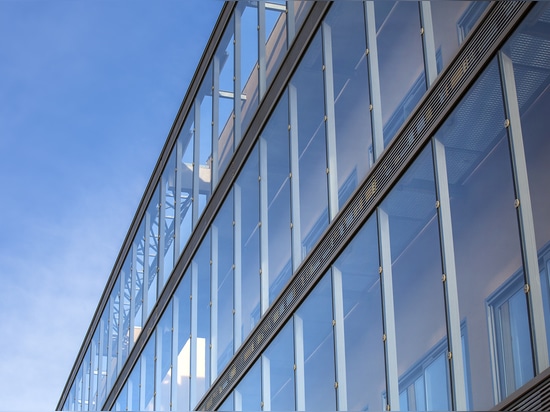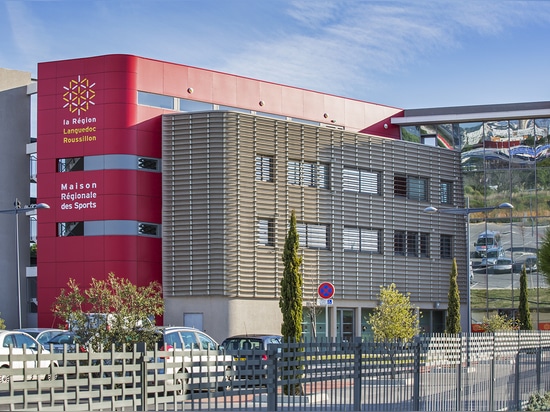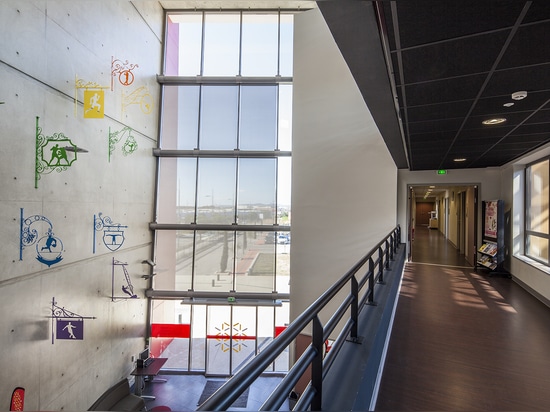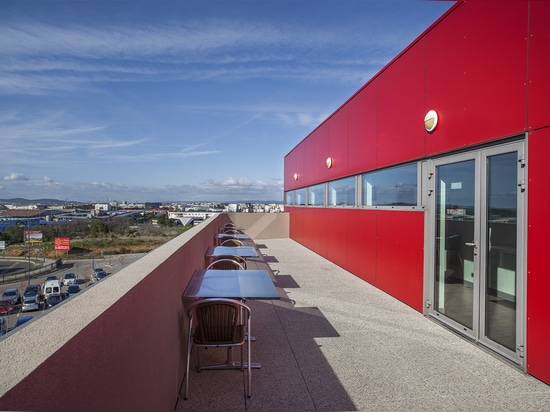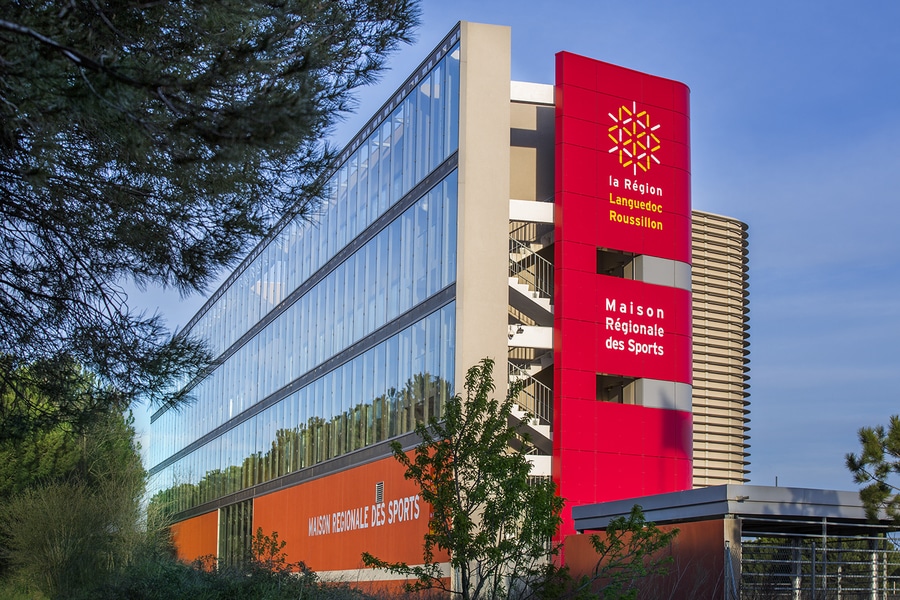
#Product Trends
Regional Sports Centre
Regional Sports Centre at the gates of Montpellier (34 France)
A lighthouse south of Montpellier. Opened in May 2012 by the Languedoc-Roussillon Region, in the Odysseum area, the Regional Sports Centre is home to regional Leagues and Committees. “Previously they were spread about and did not have sufficient work space available”, says Daniel Namer, architect. Fifty of the 86 regional leagues and committees have now taken up residence there, along with the head offices and administrative staff of the Regional Olympic Committee. The building, which can be seen from the A9 motorway, is striking with its red facades and elongated shape.
A connecting curtain wall
One of the project’s original features is a double-skin Tanagra curtain wall (north facing) on the avenue Mendès-France side, which is the main road into Montpellier. A single glass skin provides an initial screen against noise. And then, 70cm away – the empty space allows access for maintenance work – an enormous Tanagra curtain wall (67 metres long and 10 metres high), which acts as an anti-noise screen – occupants can open the window without having to suffer traffic noise – and as a medium for communication, using the window sticker system. “Messages with information about activities in the building are used on the windows, and can be read by road users. The client liked this suggestion” explains Daniel Namer. Between this curtain wall and the facade an air suction system is used to ventilate the building naturally. And a light box creates visual ambiances, changed according to the event. The Regional Sports Centre “thus contributes to the scenario at the entrance to the city” points out Daniel Namer.
A hall that crosses through the building
Very narrow, this temple to sport has four storeys. “We were the only ones, amongst all the projects put forward, to suggest this 4th storey”, explains Daniel Namer. “We thought it would be coherent, in terms of the elongated shape of the land. And the project had to make a statement in the Mendès-France sector.” The Regional Sports Centre is cut through its middle by a large hall that crosses through the building and reaches up to the 3rd storey. In terms of energy efficiency, the North facing facades are insulated from the outside. A major feature in terms of the inside layout is the flexibility of the offices, to adapt to the life of the Leagues and regional committees. “The offices are separated by removable partitions, which do not contain any utility networks,” says Daniel Namer, “the basic office is rather small (12 m2). Some federations rent two units, others share one between them …”
Bringing together
The building also has the objective of bringing people together and encouraging discussions. There is a meeting room on every floor and on the ground floor is a multi-purpose area that can take up to 150 people. Occupants also benefit from a vast terrace on the top floor. Enjoyed in the good weather, it is a friendly area with an amazing view over the Mediterranean Sea, less than 10 kilometres away
Floor surface area: 2 584 m2
Owner: Région Languedoc-Roussillon
Architect: Daniel Namer (Montpellier)
Technical design office: TCE, Egis Bâtiments Méditerranée (Marseille)
Manufacture and installation: Ducros (Montpellier)
Photos : Richard Sprang
