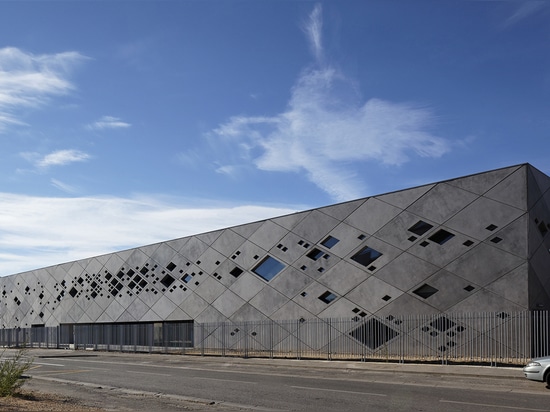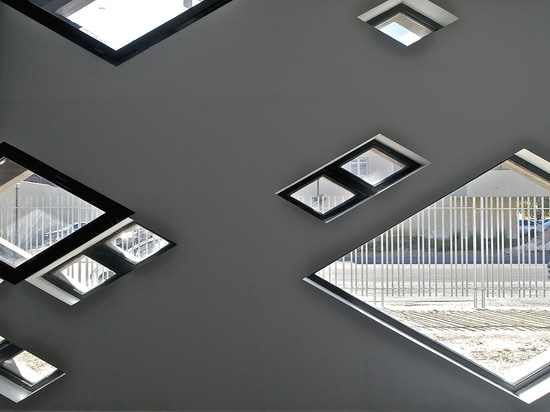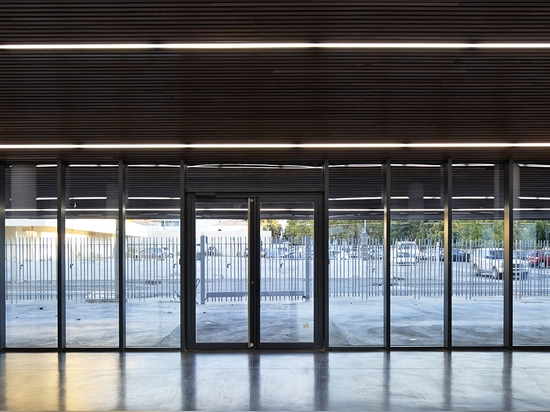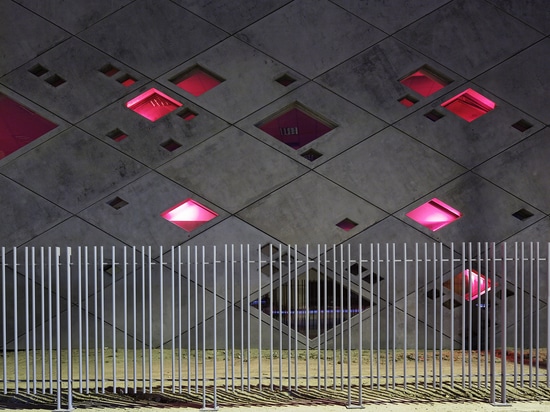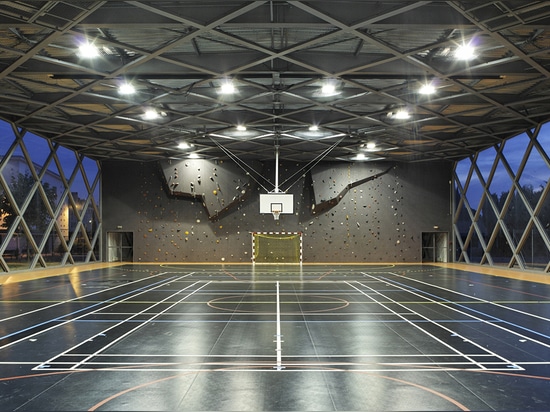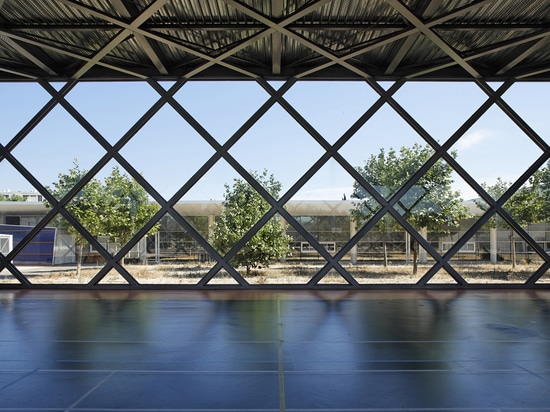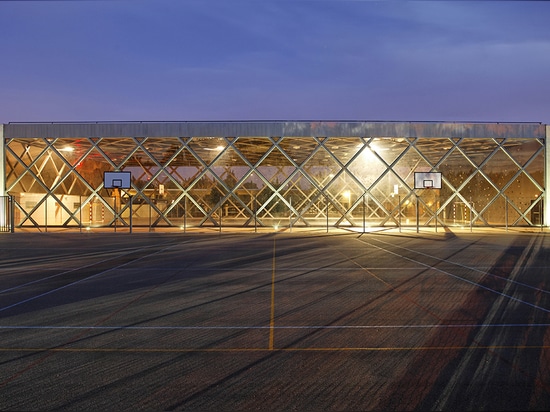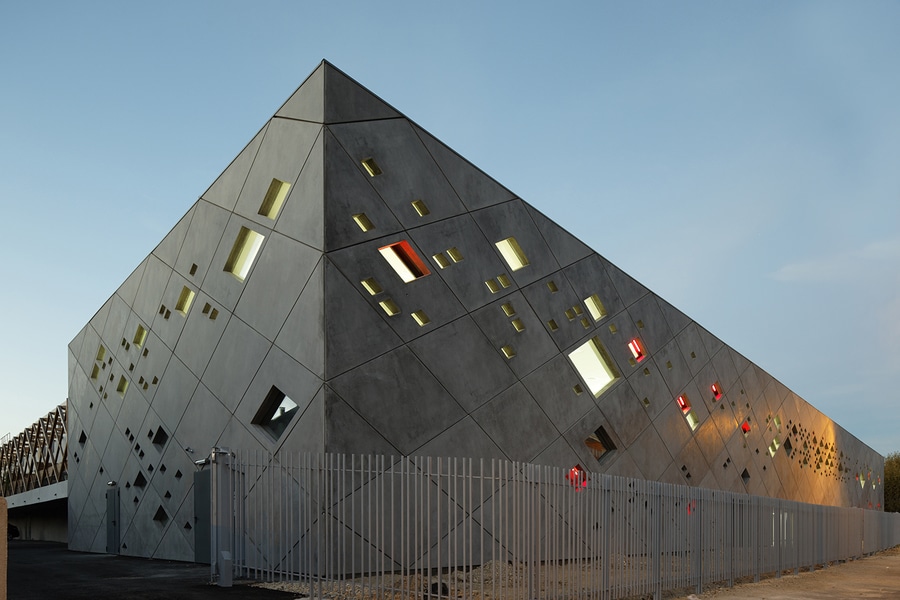
#Product Trends
Louis Blériot high school and gymnasium (Marignane - France)
The design for the extension of the Louis Blériot high school and its gymnasium is like a snub. Christophe Gulizzi goes back to the classroom, a place he never really liked.
The gymnasium is striking in the way it opens to the exterior. The North and South facades are entirely in glass, comprising 148 panes of 2.4 metres square. See and be seen … The façade is load-bearing: no cladding or curtain wall. The complex has a floor surface of 1 538 m2 and almost 3 000 m2 external spaces. The gymnasium contains a dance room, a weights room, an athletics track, a multi team sports hall and a boiler room.
Christophe Gulizzi’s first order from the public sector in 2004 is an open playground, surrounded by metallic macro-fences, which mocks “traditional shoeboxes, closed, sealed, which have no outside view and keep themselves hidden. At the time the architecture wasn’t fashionable, but ten years later the gymnasium has not changed a bit. And it prefigures what I decided to do with my subsequent work: technique working for aesthetics”, says Christophe Gulizzi. The project, awarded by the PACA region for its daring, launched the career of this Marseille architect. “If I hadn’t done that, I wouldn’t have worked on the Vélodrome, and then with Zinédine Zidane…”
The extension to the Louis Blériot high school, a project that was won two years ago, echoes the work done on the gymnasium. The same guideline was the same “to consolidate the feeling of belonging that high school kids have with a place. That means creating an identity”. And that’s not easy: space is limited, eaten away by the appetite of property developers. Within this context “the stratification and compression of functions is necessary”, says the architect.
The macro-fencing of the gymnasium is echoed in diamond-shaped windows, lattices and wooden plant trellises in the accommodation sector. Christophe Gulizzi also sees this as a first experience in prefabricated concrete. “It’s very interesting from an aesthetic point of view, but very boring in terms of technical development”, he recalls with a smile. “A crane piles up panels. There’s no pride in the work done, even though the result is exact to the nearest millimetre, and there is real skill involved”. The artist finishes with a plea “We must get out of the industrial identity for technical schools. They deserve the same approach as for a general high school or university. An equivalence high school does not have to mean sub-teaching”.
Project Management, architect: Christophe Gulizzi Architecte
Contracting authority: Région PACA /Area PACA Mandataire
Floor area: 3 200 m2 + 1500m2 (gymnasium)
Project calendar & delivery Gymnasium: Projet 2002 – Delivery 2005
Project calendar & delivery High School: Projet 2008 – Delivery 2010
Energy saving, HVAC engineers: HVAC Engineers
Joinery: Profils Systèmes
Manufacturer / installer: BEC CONSTRUCTION (Marseille) SAM-Alu (Istres)
Photos: Vincent Fillon / Philippe Ruault - Portrait : Richard Sprang
