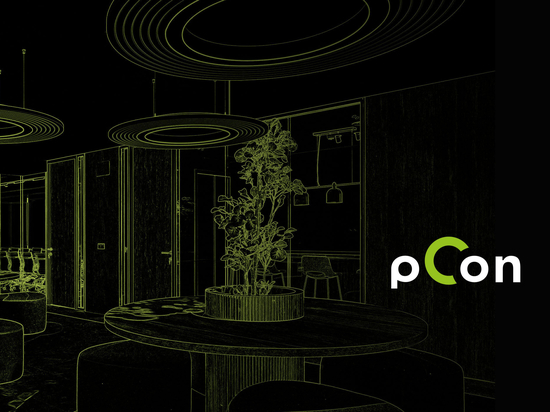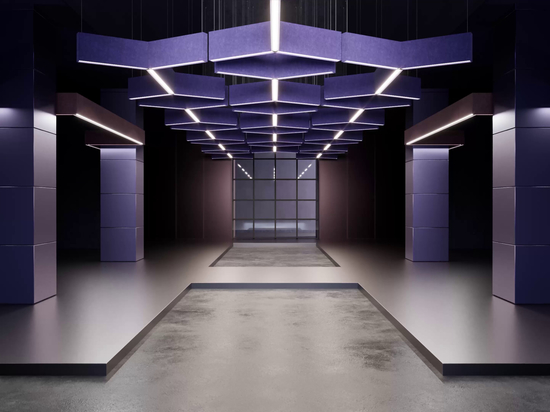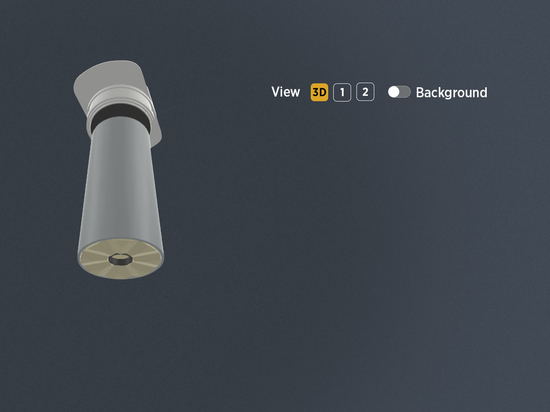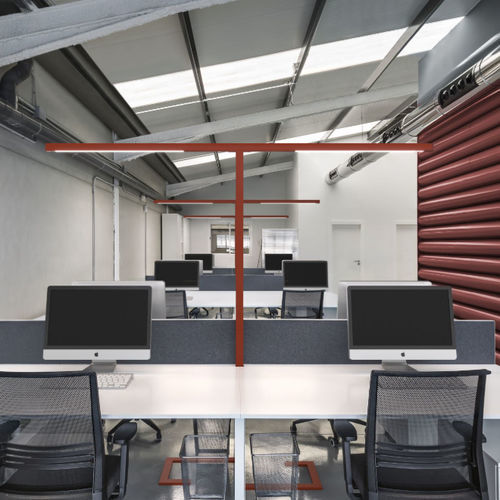
#Industry News
New floor plan function: true-to-scale planning directly in the PROLICHT configurator
Realistic lighting planning in the browser - intuitive, precise, flexible.
With the new function in the PROLICHT 3D Configurator, architects and lighting designers can now upload floor plans as JPG files, scale them and position them exactly in virtual space. Particularly practical: the room geometry automatically adapts to the plan, existing configurations are retained, and the floor plan's transparency can be infinitely adjusted.
This enhancement makes the Configurator an even more powerful tool for digital project planning - ideal for realistic simulations of lighting solutions in professional applications.
Features overview:
- Floor plan scaling using reference dimensions
- Positioning in existing configurations
- Customisable plan transparency





