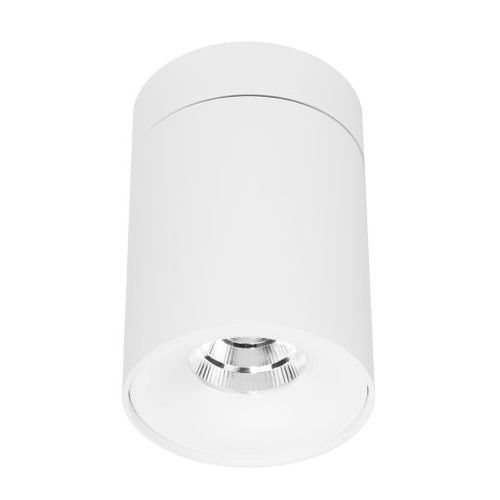
#Industry News
Blackbox Bruges (BE)
Project
Blackbox in Bruges (BE) is a co-working space. The interior of the building is very sleek with an industrial touch. The main colours are black and white, and so is our lighting. The building consists of three parts: working spaces, a big luxurious loft and a bar.
The loft is modern, yet very cosy. In the lounge aria, we proposed a track system with Mero spots. This system is adaptable to every position of the sofas. In the kitchen and the hallway, we chose the Flou luminaires. Those fit perfectly with the style of the loft. The Flou was also mounted in the bathroom, but in black. You almost can't see them, because they're so subtle.
The working spaces are principally white, to create a big open space that is clear enough to be able to work in peace. Above the desks you can find our Times profile. It provides enough and efficient light, which is perfect for offices. In the staircase and hallways, the Flou luminaires and tracks with Mero spots are fixed to provide extra light.
In contrast to the working spaces, the bar is very black which creates a more intimate atmosphere. Here, we suggested a track system with adjustable Mero spots in black that fits perfectly in the style of the bar.













