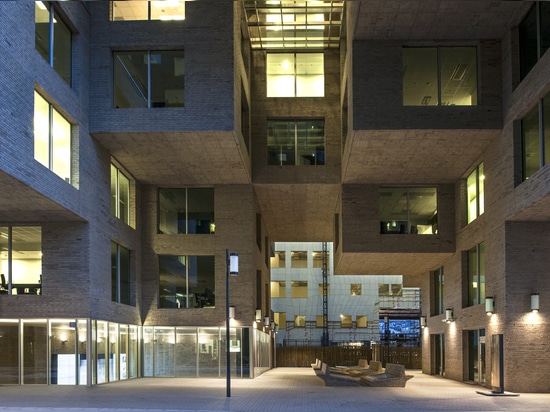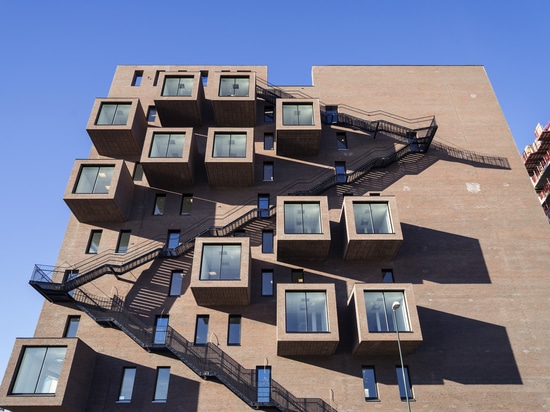
#Product Trends
DNB Nor
Stage one of the Oslo Barcode Project
DnB NOR headquarters. Building A, Bjørvika.
Architects: MVRDV, Rotterdam, together with a-lab and Dark Arkitekter, Oslo.
DnB NOR's new premises in Oslo's Opern-Viertel consists of three buildings. The main building is completely made of brick and includes some unusual constructions. The main surface is 30 m wide and 105 m deep. The 17 storeys include 37,000 m2 of floor space. The building is composed of 6 x 6 metre modules, suspended inside in open spaces, on a couple of storeys. The inner walls consist of brick mufflers glued on the concrete walls, while the ceilings are made of pre-fabricated brick elements - the same as those that have built the front. The grey pavers on the outside balconies are also made as square pre-fabricated brick elements, while the bricks on hall areas are laid in the traditional way.
For this building, Randers Tegl supplied for the masonry 550,000 RT 540 Unika Pantheon bricks in Norwegian rehab format, 226 x 85 x 60 mm, and 50,000 grey pavers, 202 x 100 x 52 mm, for the hall areas.
Our pre-fab department designed and produced 5,752 lfm pre-stressed brick beam, pre-fabricated window sills and 280,000 brick mufflers, as well as 1,400 m2 of pre-fabricated brick ceiling in 710 x 710 x 60-mm modules. Moreover, we used 60,000 plaster stones for the production of 1,100 m2 pre-fabricated surface elements for balconies, in 400 x 400 x 60-mm modules.
Client: Oslo S Utvikling AS
Project and site management: Vedal Projekt AS
Architects: MVRDV, Rotterdam, responsible for the building's design
The plans were realized together with a-lab, Oslo, and Dark Akitekter, Oslo.
Handover: 1.7. 2012.










