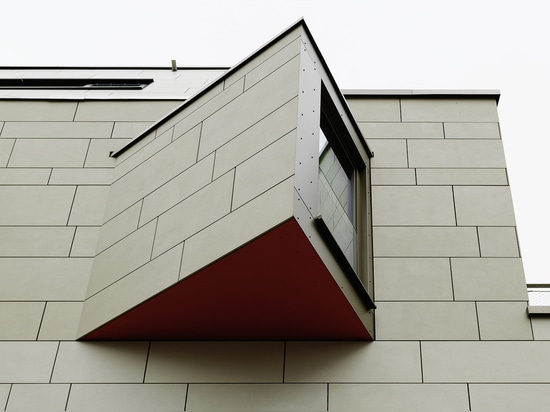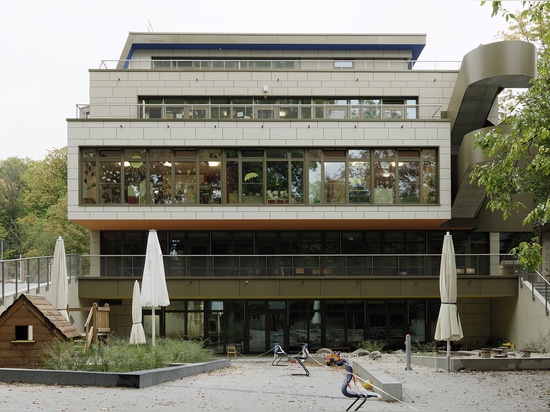
#Inspiration
Olgakrippe
concrete skin for education institute
The subject of pedagogical architecture is becoming increasingly important given the positive influence that the environment has on children’s learning and playing behaviour. A new building was designed for the “Olgakrippe” day care centre in Stuttgart on the basis of current pedagogical, flexibility and economic aspects.
A consortium consisting of SCALA Architekten, Jeggle Architekten and Pfrommer + Roeder planned a complex that has five storeys, around 1,400 m² of usable space as well as room for 130 children, all while preserving the historic adjacent building. For the facade, the architects used concrete skin in sandstone and sahara. The panels, which are 13 millimetres thin, lend the shell of the building an unmistakable liveliness. They are light and yet extremely resistant. The elements are also easy to handle during installation and do not require any maintenance as the years go by. The facade solution lives up to all the demands of educational institutions.










