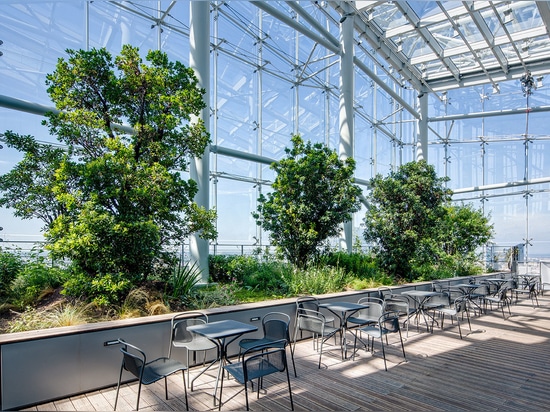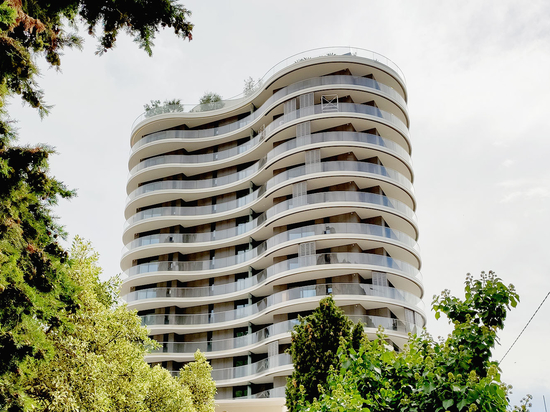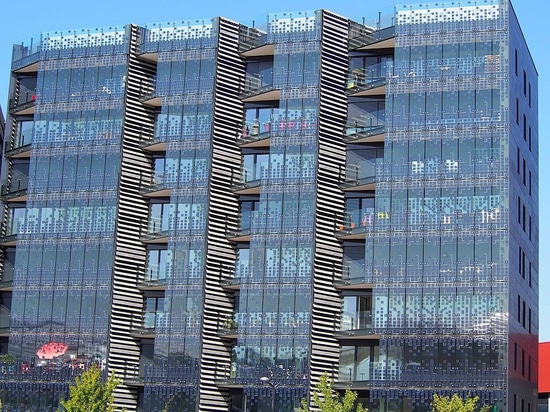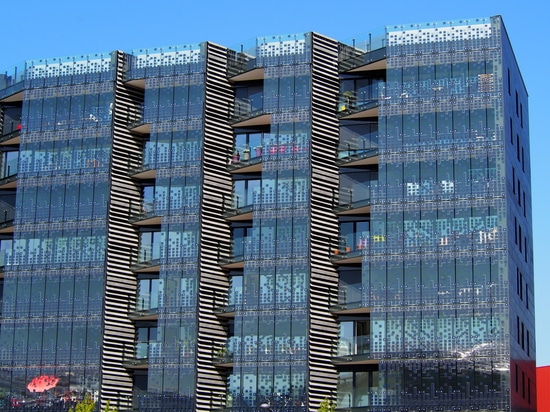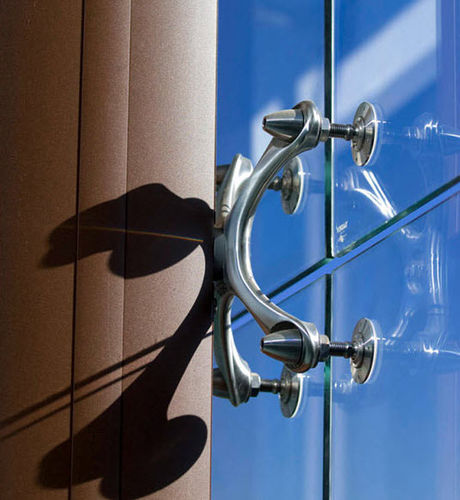
#Industry News
GLASS FASTENERS FOR STUCTURAL BOLT FACADES – SAINT-GOBAIN TOWER
SADEV has designed and produced the fasteners and their systems of fixing to the structure but also manufactured the swivel fittings according to the Saint-Gobain specifications
A new tower in the Paris skyline.
The new headquarters of the Saint-Gobain company was recently built in the heart of the “La Défense” district in Paris.
This tower, which rises over 44 levels, was designed by the Valode & Pistre architectural firm. It is distinguished by its remarkable shapes, inspired by a crystal found in the natural environment.
The building meets the challenges of “La Defense” in terms of construction. Due to the complexity of the site and it’s height, the societal issues and quality of life in a building of this magnitude make it an example in terms of energy performance.
Light is the central focus of the project
The building, assembled from all these glass panels, changes according to the exposure and the light, between transparency and reflection. This material was chosen for its ability to provide maximum light into the building and for the employees’ well-being.
The structural bolt facade technique was selected to highlight strategic locations such as the base and the top of the tower. This solution is perfect for large glass dimensions and avoids the use of profiles and lightens the whole structure while guaranteeing the best visual aspect and optimization of the light contribution.
This stapled glass facade has allowed the realization of a plant greenhouse at the top of the tower, where the climate is temperate in all seasons.
A technical project
During the design phase the tower head with Eiffage and the tower base with Hefi, SADEV used all its know-how to answer the technical problems (dilatation, high load resumption…), from the design study to the manufacturing of a structural bolt glass facade system unique to the project.
THE TOWER HEAD
This glass lozenge that seems to be floating above the tower is the most complex part of the structure.
Due to its geometry and the altitude where it is positioned.
At this height everything takes on proportions of a different magnitude: the wind, the deformations of the materials and the building…
Thus, maintaining 300-kilogram glass panels at a height of 170 meters requires mastery of the design studies, the various calculations, the manufacturing of the products and the installation on site.
Thanks to its technical approach, SADEV had to solve specific constraints by developing specific fasteners to meet the constraints of this structural bolt facade.
The characteristics of the S3030 L fastener made it possible to meet the high structural loads.
THE TOWER BASE
This glass cube is the building’s showcase.
This showroom is a real skylight, which displays Saint-Gobain’s products and innovations. SADEV designed and built the fasteners and swivel fittings that hold the suspended structure and the glass panels of different geometries.
SADEV'S ROLE
SADEV has not only designed and produced the fasteners and their systems of fixing to the structure but also manufactured the swivel fittings according to the Saint-Gobain specifications:
Junction parts between the support and the fastener (with adjustment and integrated anti-rotation device).
Fasteners (spider) adapted to the constraints of the project.
Swivel fittings according to the regulation.
