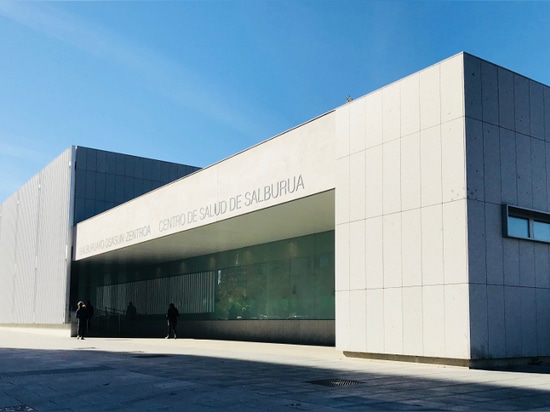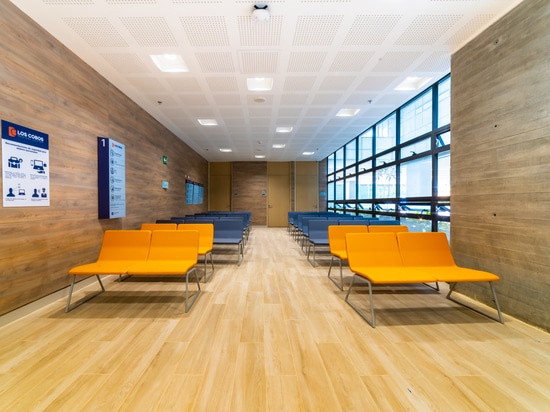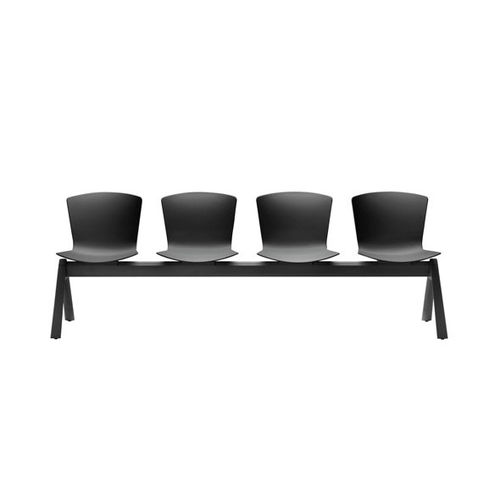
#Product Trends
SLAM Seating Beam in Salburua Health Care Center
SLAM Seating Beam, designed by Lievore Altherr Molina for SELLEX, is the seating that receives the patients of Salburua Health Care Center in Vitoria-Gazteiz (Spain) since it was built in 2013.
The building is formed by general medicine examination rooms, other 12 infirmary rooms, 6 paediatric rooms and another 6 of children infirmary rooms. Likewise, it counts with 3 dressing stations or urgencies, 2 speciality rooms and gynaecology unit and midwife. The space is completed by some rooms of Mental Health Unit (psychiatry, psychologist, group therapy rooms and so on).
All of these examination rooms have their corresponding waiting rooms where almost 70 SLAM Seating Beams seek patient comfort. The majority of the chosen seating beams have 4 places and grey frame and green polypropylene shell. Some waiting rooms have been equipped with smaller benches (3 places) but with a table fitted in its lateral sides.
A seating that integrates perfectly into the building
The building is designed by GGB architects, an architecture studio settled in Vitoria and formed by 3 architects: Gonzalo Gárate Barquín, Cris Ercilla Abaitua and Rosa Aurora Ábalos Villaro. GGB architects were sure that SLAM Seating Beam was the best option for this building of "neutral finishes and straight lines". "We were seeking movement and a colour touch in furniture", says Rosa Aurora Ábalos and adds that the SLAM structure, due to its material and colour, was integrated perfectly into the building.
Other aspect that was taken into consideration by the studio when choosing the health care central corridor seating was comfort, the user comfort was a fundamental point.
Regarding the building construction, they explain that for the design of each floor distribution, they start with the serialization of the examination room module in each of the longitudinal blocks. It is developed on the ground floor, lighting up the examination rooms from east and west orientations, using zenithal lighting for waiting rooms that are shown on the roof by a rhythm of skylights that go across the entire block.
A second block parallel to the described one with a more outstanding urban prominence, is structured on two floors, to place a heterogeneous content, being reflected in the volumetry and the composition of its different façades. The disposition of the different blocks answers to the search of comfort of working areas, opting for an east-west orientation on the totality of the rooms, granting an optimum sunlight for the building use.








