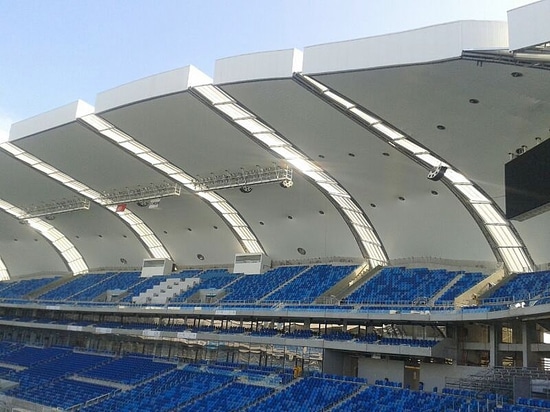
#Product Trends
Serge Ferrari at the heart of sporting passion!
Arena Pantanal in Cuiabá - Brazil
A microclimatic facade made of Soltis FT 381 composite material
To counter the stifling heat that afflicts this region, the microclimatic façade allows water from basins located right next to the stands to pass through it and evaporate. The system''s ingenuity contributed to spectator refreshment and comfort.
Total façade area: 15,000 m2 - Maximum size of the 28 panels: 40.6 m x 17.2 m
Total material area: 11,400 m2 - Maximum size of the 72 panels: 47.90 x 8.2 m
Arena Pantanal stadium capacity: 39,900 spectators
Architecture: GCP Arquitetos
Arena das Dunas in Natal – Brazil
Tensioned ceilings made of Précontraint 1002 T2 composite material installed under 20 asymmetrical petals forming the stadium roof.
Total material area: 20,000 m² - Panel sizes: 400 m² to 1,500 m²
Stadium capacity: 42,600 spectators
Resizable structure: 10,600 seats will be removed after the World Cup
Architecture: CDCA - Coutinho Diegues Cordeiro Arquitetos / Populous Architects* (preliminary design) / Grupo Stadia (detailed design)
Arena Corinthians in São Paulo - Brazil
Tensioned ceilings made of Précontraint 1002 S2 opaque composite material
Special production of 30,000 m2 of material for screening event images.
Membrane installed beneath four stands sheltering the spectator terraces.
Total material area: 28,000 m2 - Maximum panel size: 7.5 m x 60 m
Stadium capacity: 61,600 spectators
Modular structure: Long term, the stadium will offer 48,000 seats.
Architecture: CDCA - Coutinho Diegues Cordeiro Arquitetos




