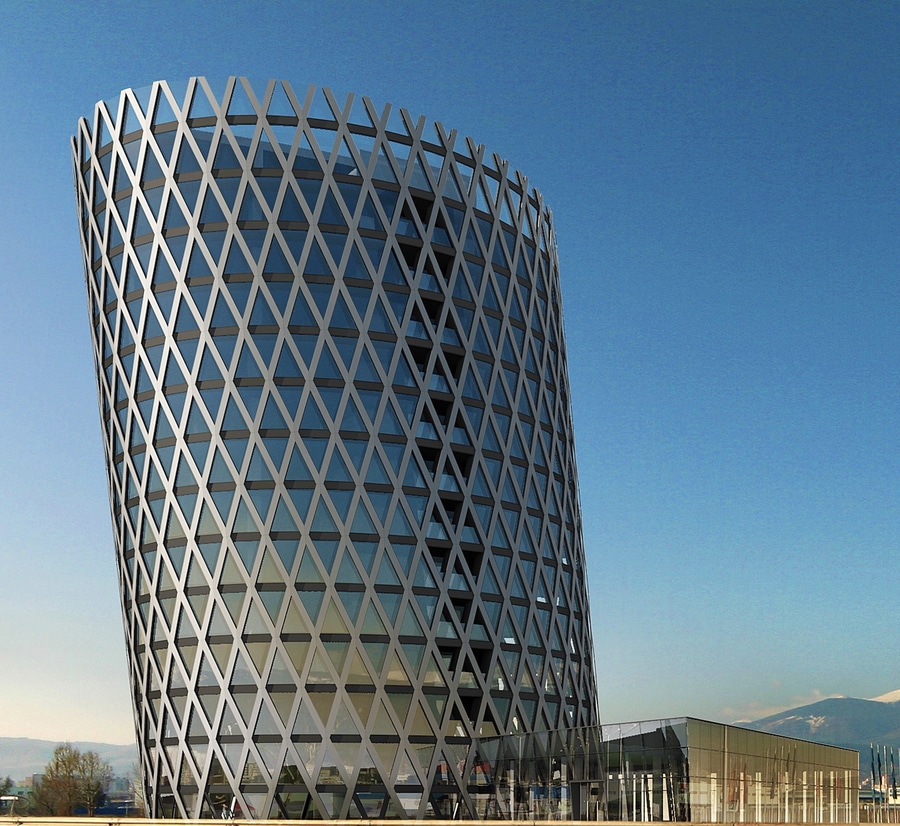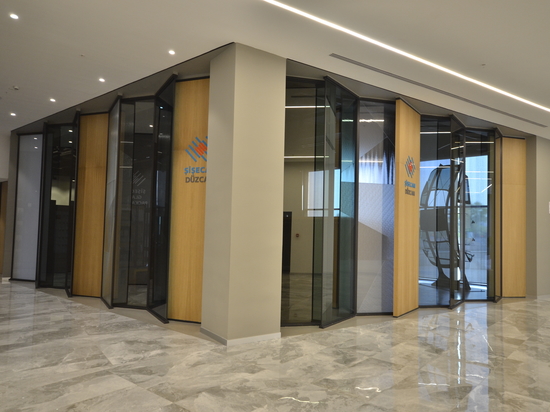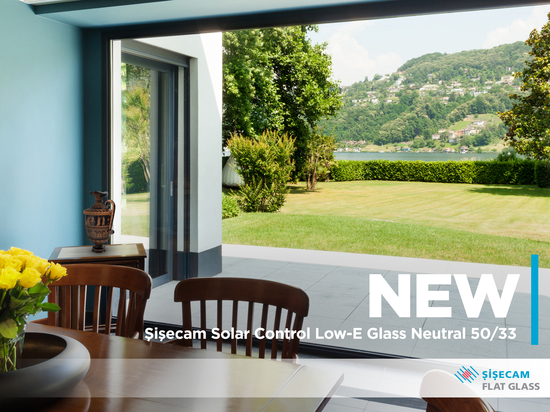
#Product Trends
REFERENCE PROJECTS: ELLIPSE CENTER
Located in the central business area of Sofia, Ellipse Center distinguishes itself from its surroundings by its diamond-shaped facade design and its curved form.
Drawing attention with its elliptical form and its structure inclined towards the main trade axis, the building is located in an area that is easily accessible from both the historical city center and the airport. Designed by LP Consult to create leasable workspaces for large companies, the building consists of 13 office floors, including two basements and a ground floor.
The structure has flexible floor plans and is equipped with technologies that meet the companies’ needs. While the basement floor is reserved for a car park with a capacity of 152 vehicles, the ground floor is divided into two different sections, consisting of the restaurant and small office areas reserved for start-up companies. It is envisioned that the restaurant will create the opportunity for all users of the building to meet and socialize. In addition, each floor functions as large open offices in an area of approximately 930 square meters. The air conditioning of the floors also operate separately, allowing each company to configure their own climatic environment. While each floor has its own private outdoor lounge areas, a private green terrace is also reserved for the office on the top floor.
The facade design is realized by glass panels defined with diamond-shaped metal profiles. The glass facade provides a 360-degree view of the city and provides high energy efficiency for the indoor comfort.
Project location: Sofia, Bulgaria
Architectural design: LP Consult
Developer: Ilpa Development
Product: Şişecam Temperable Solar Control Low-E Glass Neutral 58/32





