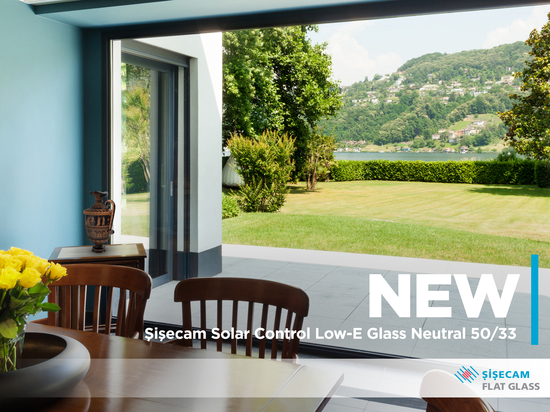
#Product Trends
REFERENCE PROJECTS: AND PASTEL
The residential complex AND Pastel, planned by HPP Architects in Istanbul, provides new urban living space for around 3,000 residents.
On the Asian side of Istanbul on a former industrial site, the master planning and architecture of HPP enabled the creation of an urban residential complex comprising of four towers and three perimeter blocks. The buildings are designed around a total of four courtyards, which interconnect to create a lively neighborhood feel whilst also enabling a degree of privacy. A health center, kindergarten, indoor and outdoor pools, fitness center, shops, and cafés further enhance the social infrastructure.
The heights of the buildings in the development vary between 25 and 160 meters and despite their similarities in terms of the facade, core, and balcony features, the buildings differ in configuration of the residential units, which offer a flexible organization of space.
Within the four tower blocks and three perimeter blocks, a total of 1,200 residential units with one to five rooms have been realized. Each unit is designed to benefit from maximum daylight and natural cross ventilation. The upper floors provide views over the whole city and the Marmara Sea, whilst the apartments in the perimeter blocks overlook the lush vegetation of the courtyards.
Ecology, sustainability, and the use of advanced technologies were the key elements during the design, leading to the achievement of LEED Gold certification. Its facilities include an efficient central heating system, a decentralized cooling system, and a comprehensive water management system incorporating everything from greywater utilization to a rainwater retention basin.
The public spaces of the AND Pastel, designed by landscape architects Martha Schwartz Partners, have the character of urban parks; the watercourses which meander across the whole site connecting the courtyards are an unusual highlight and the rich array of plants is designed to reflect the diversity of Istanbul’s flora. These park-like spaces offer residents a green oasis with a variety of possible uses and the 70% proportion of green space is a welcome addition in this district of the city, where the lack of public green areas is particularly acute.
Photography: © Modern Sanatlar (Özgür Konuk)
Project name: AND Pastel
Location: Istanbul
Client: AEH Anadolu Gayrimenkul Yatırımları
Architect: HPP International Turkey, Dome + Partners (protokol)
Senior partner: Gerhard G. Feldmeyer
Project manager: Buğrahan Şirin
Team: Özlem Ünkap İliş, Henrik Schulte, Hann Lee, Sibel Özgenç, Ömer Karaer, Blanca Ulzurrun, Matthias Poen, Volkan Akkoca, Kübra Kaçtıoğlu, Hüseyin Şahin, Friederike Meier, Giorgi Siarov, Alex Dranhengerg, Mark-Andre Herschel
Gross floor are:190.000 m²
Completion date: Mart 2020
Structural engineering: Balkar Mühendislik
Outdoor spaces: Martha Schwartz Partners (MSP), TYLA Peyzaj Mimarlığı
Project management: İşte Proje Yönetimi ve Mimarlık
Facade consultant: CWG Danışmanlık
Certification: LEED GOLD Campus
Product: Şişecam Temperable Solar Control Low-E Glass Neutral 58/32







