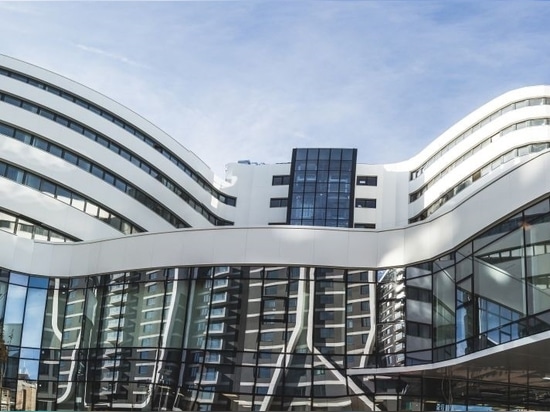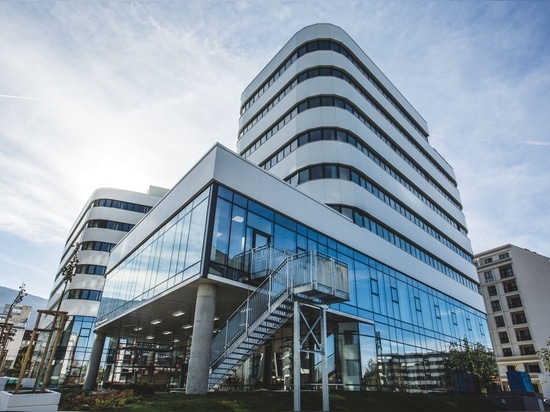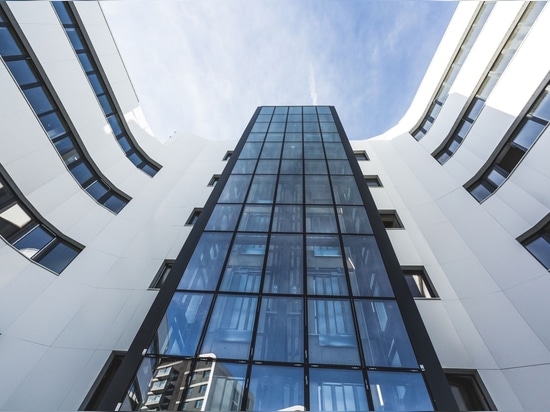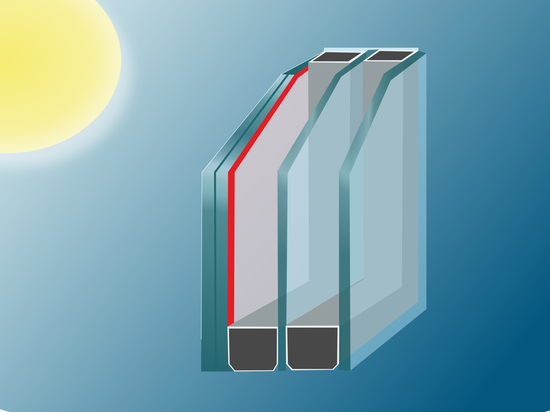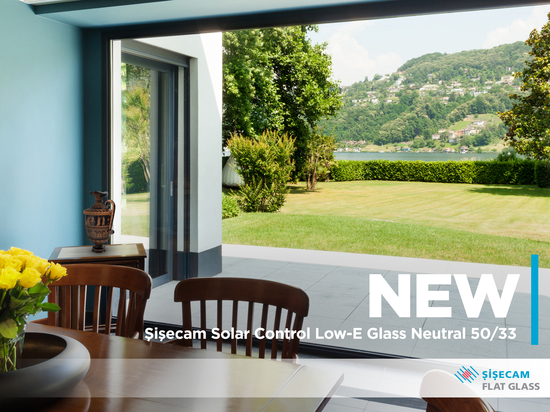
#Product Trends
REFERENCE PROJECTS: SAINT SOFIA HOSPITAL
Ivo Petrov-Architects's design Saint Sofia Hospital, located in Sofia, Bulgaria is a functional addition to the existing hospital complex.
St. Sofia Hospital’s Building 2 is a project of Ivo Petrov-Architects and is a response to the investor's desire to expand the existing base in order to achieve maximum capacity. The new building is a natural extension of the hospital, which has been operating for 13 years so that it can offer more functions and spaces to meet the needs and expectations of a progressively oriented medical institution in relation to its team and patients. It is planned for both buildings to be connected using a special corridor.
Building 2 is a department for highly specialized care and activities for long-term treatment and rehabilitation, including seven operating rooms, a hemodialysis center, resuscitation, and 393 hospital beds. The building is located at the foot of Vitosha Mountain and on the main boulevard. The proximity to the mountain plays an important role in the design decisions so that the top floors can enjoy the impressive view.
The design of the building aims to take in a lot of light, reaching each hospital room and medical post. The building consists of eight floors and two underground levels. On the first basement level, there are a parking lot, technical rooms, warehouses, service rooms, a hospital pharmacy, and a pathology ward. On the second basement level, there are technical and service rooms, changing rooms for staff, and parking. On the ground floor, the entrance hall to the wards, clinical and microbiological laboratory, lecture hall, pharmacy, cafe, a diagnostic and consulting center, and staff rooms are situated. All hospital wards are positioned on the standard levels, and each of them has a doctor's office, a nursing post, warehouses for clean and dirty linen, a depot for biological waste, a room for nurses with a kitchenette, and a warehouse for biological waste.
On the last level, there is a restaurant with an outdoor terrace and a separate covered part with over 50 seats, providing a beautiful view of Vitosha Mountain and the central part of the city.
The hospital rooms are located on both sides of the corridor and have access to the glazed facade. The suspended facade system fits organically into the urban environment with its round corners.
Photography: BV Studio
Investor: Building Hospitals 2 AD
Main contractor: Pipe Systems AD
Constructor: Eng. Desislav Merakov
Architect: Ivo Petrov-Architects OOD
Product: Şişecam Solar Control Low-E Glass
