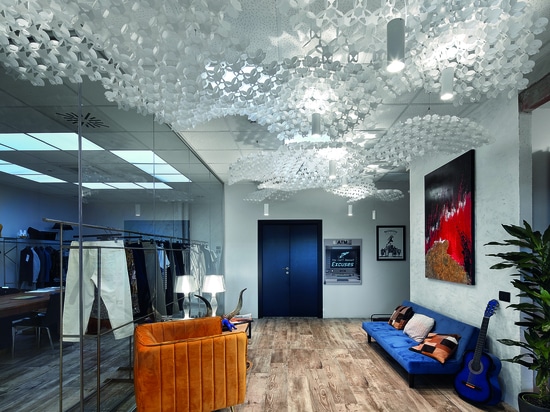
#Product Trends
SPC OFFICE PROJECT
Menara Prima in Kuningan Area, Jakarta, Indonesia
The floor plan is based on the shape of a cross that divides the space into six, geometric areas that include a share holder’s area and board room. The central living room features Zaha Hadid’s Aria Transparent chandelier; the clean, organic form reflects the linear details on the wall and the overall organization of the space. The chandelier frames the seating below it.




