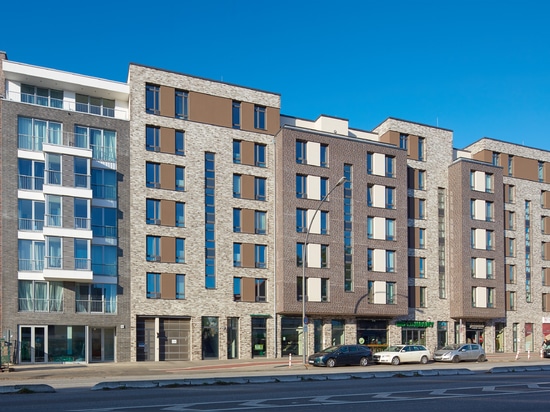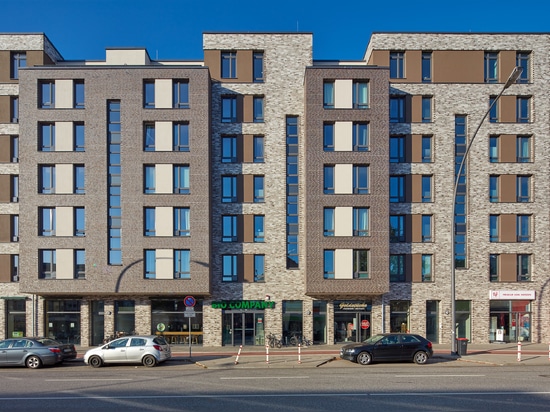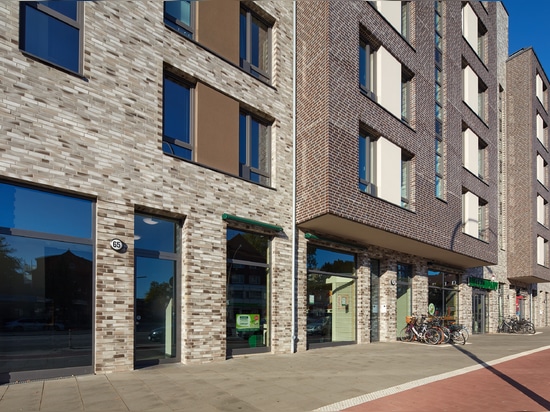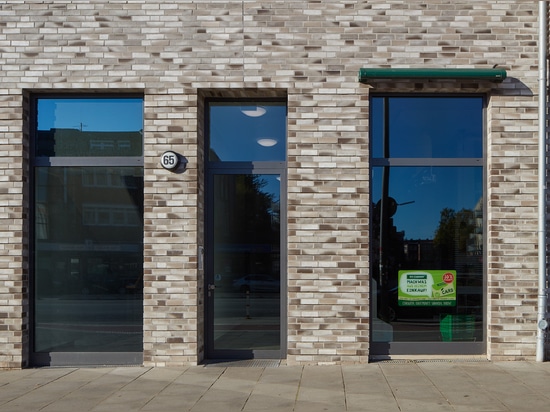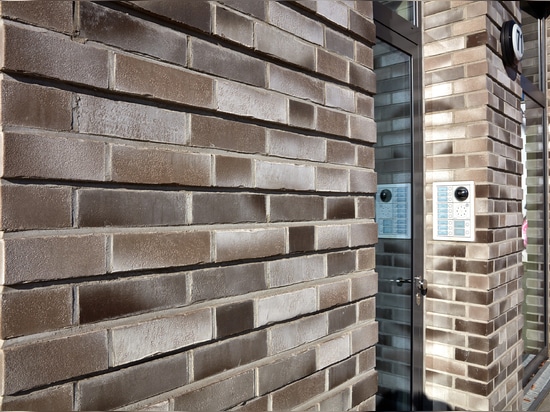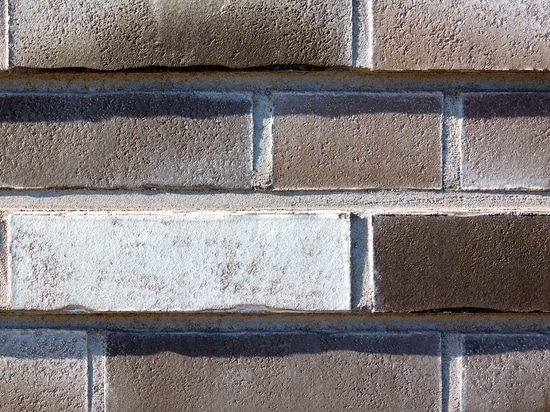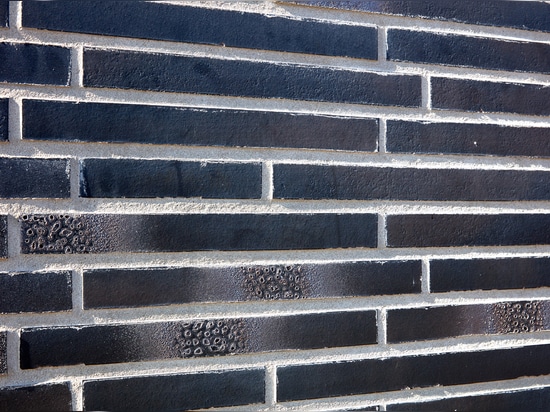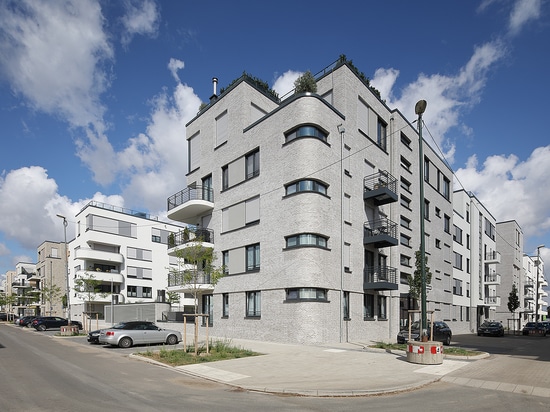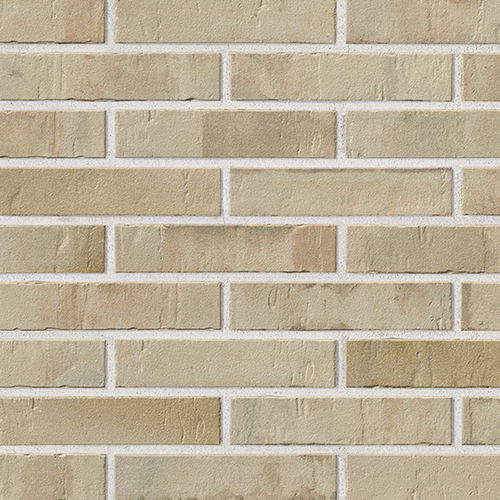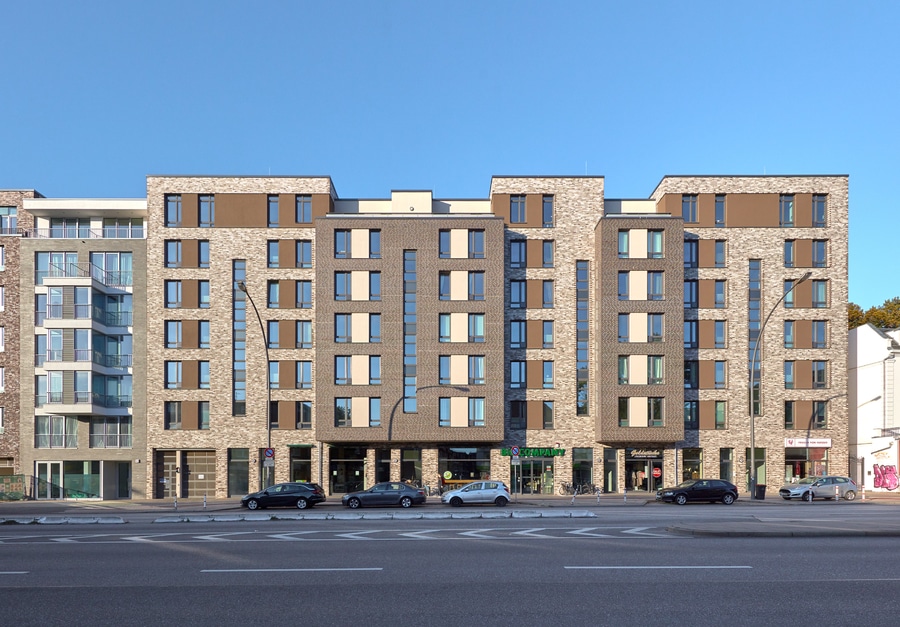
#Inspiration
Hoheluftchaussee 65
FORWARD-LOOKING & MINDFUL OF TRADITION. CLINKER IMPRESSIONS IN THE THIRD DIMENSION.
In many cases, densely concentrated inner city living means uniform, less appealing, monotonous architecture. For the people who live there, this often means having to forego residential requirements. The opposite is true of the residential and commercial building on the busy Hoheluftchaussee in Hamburg, which was completed at the beginning of 2020. Increased sound insulation requirements and the construction depth of only 15 metres required in the development plan presented a complex planning task for the firm Architekten Martin Förster with regard to the layout and organisation of the fire protection and sound insulation. The solution is impressive: In addition to a commercial space comprising 600 m2 on the ground floor, residential space covering 1,700 m2 has been created with a total of 22 well-designed, light-flooded condominiums and a leafy courtyard that offer a high standard of living and quality of life.
The architects chose clinker for the façade of the building complex - a material that has defined the image of the Hanseatic city since the Middle Ages. And like many renowned architects of the 1920s, the planners achieved a lively and interesting façade through various, discreet design features, as Martin Förster emphasised in his speech at the project’s topping-out ceremony. Because, on the one hand, the clinker facing strips by Ströher are arranged in a three-dimensional layout on specific areas of the façade. To do this, every second layer of masonry was brought forward, so that individual stones protrude slightly from the surface and accentuate the respective area of the façade in a lively manner. In order to make this effect possible, Ströher’s architectural clinker facing strips had to be produced in two material thicknesses. The planners managed to visually set the entire building on a firm footing with this ground floor design.
On the other hand, the silver-grey grounting between the likewise ever-changing grey and brown nuances of the facing strips lends depth to this special union. In combination with the processing of different formats and facing strip strengths, the architects created an individual façade image, which has the effect of being both distinctive and composed - a façade design that is not trendy but rather timeless and enduring, as Martin Förster emphasised in his speech at the topping-out ceremony.
The quarter with about 20,000 inhabitants per square kilometre is one of the most densely populated city districts in Germany and does not bear the nickname "Hohe Luft am Puls der Stadt” (Hohe Luft on the pulse of the city) by chance: Ambitious new building projects like this blend in harmoniously with the largely preserved Wilhelminian architecture of the Hohe Luft district. The project on Hoheluftchaussee fits in with the surrounding district in an architecturally harmonious manner and bridges the gap between traditional buildings and the contemporary requirements of a durable and maintenance-free building envelope that offers excellent heat insulation with the clinker facade.
With excerpts from the topping-out ceremony speech by Martin Forster (Architekt Martin Förster Generalplanungsgesellschaft) - www.architekten-mf.de
More information about the project at: www.architects-mf.de
