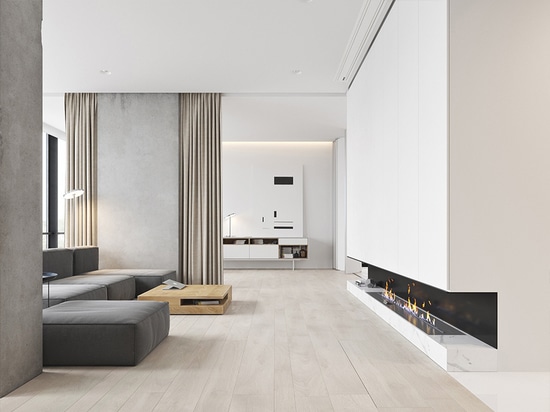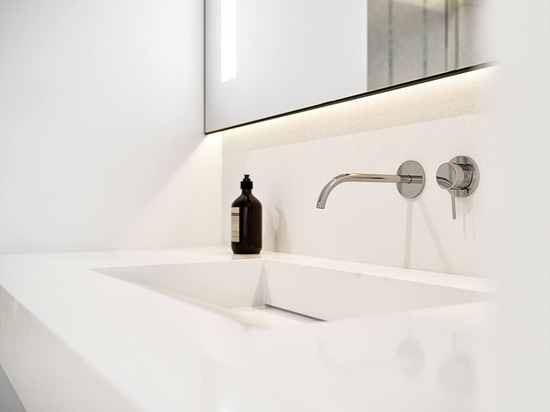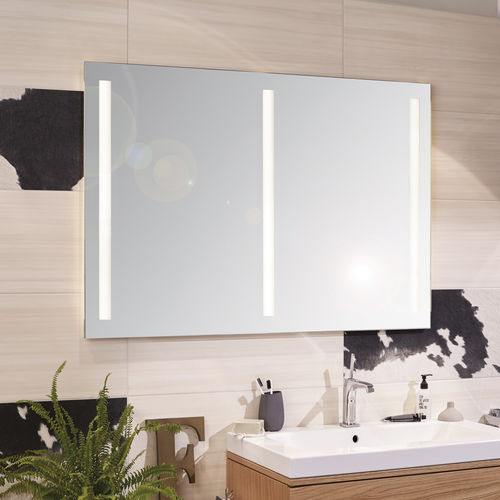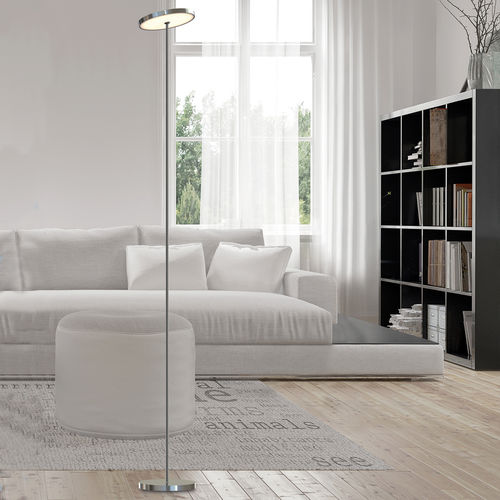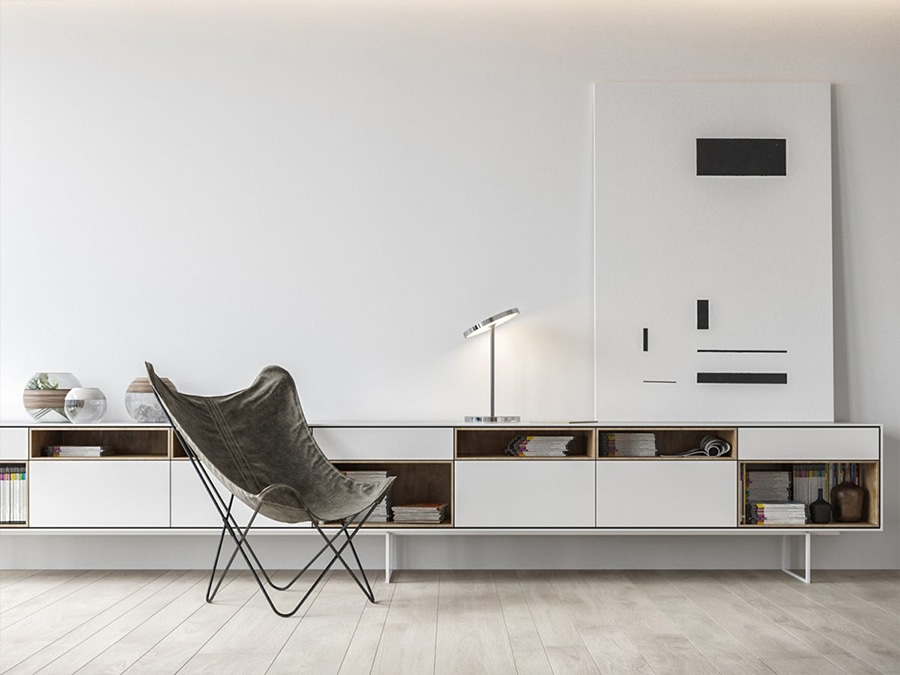
#Product Trends
The perfect combination
Light underlines the architecture
White minimalism and natural materials. These two main principles are followed by the interior of a stylish apartment in Budva town in Montenegro. On a total area of 120 square meters, the interior, designed by the architects M3 Architects, convinces with a high degree of elegance and nobility. The heart of the apartment, built in 2016, is the open space, which has been divided into functional areas. At its core is the living room, which invites you to linger and relax. The large couch, the cosy fireplace and the cosy colour scheme create an effective atmosphere that gives the apartment a unique character.
However, the main accents of the interior are expressed by the appropriate interplay of the furniture and textiles as well as the lighting. For the lighting, the architects of M3 Architects used products from Top Light. The professionals specialise in the design and construction of private as well as commercial interiors that provide a comfortable and functional space for a wide range of purposes. In the stylish apartment in Montenegro, the Sun Table was installed as an LED table lamp and the Sun Floor as an LED floor lamp. Both products from the Sun series of Top Light convince with a high degree of authenticity and individuality. The handmade production in Germany promises a special quality that does justice to the concept of the apartment.
