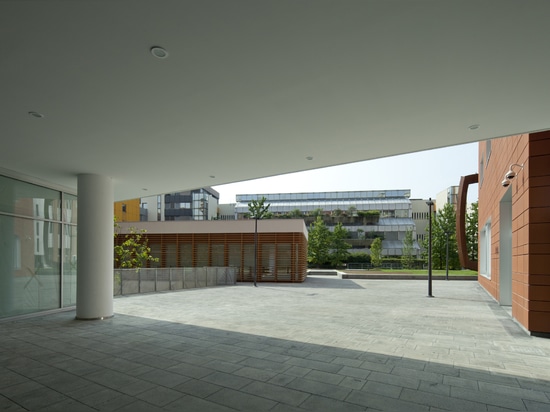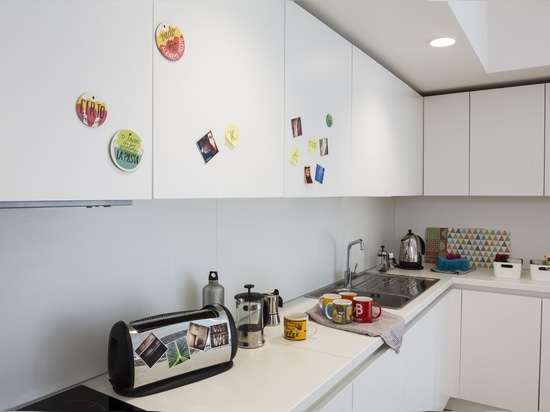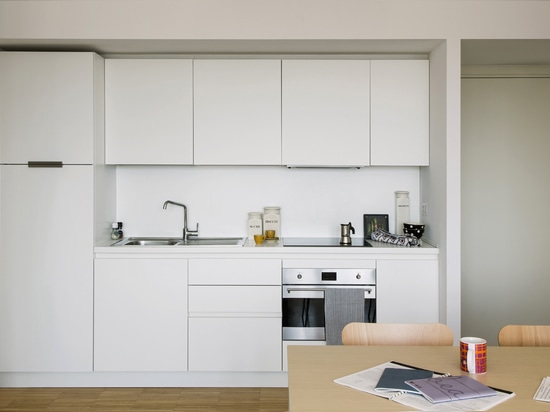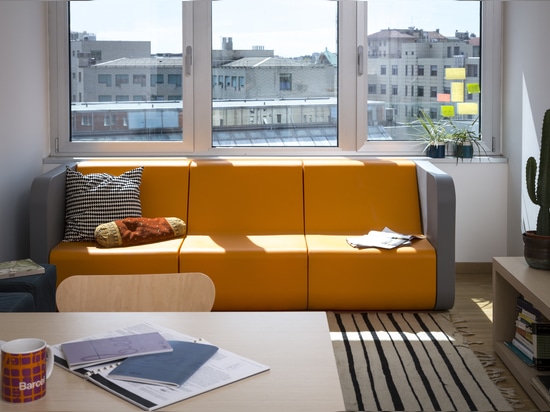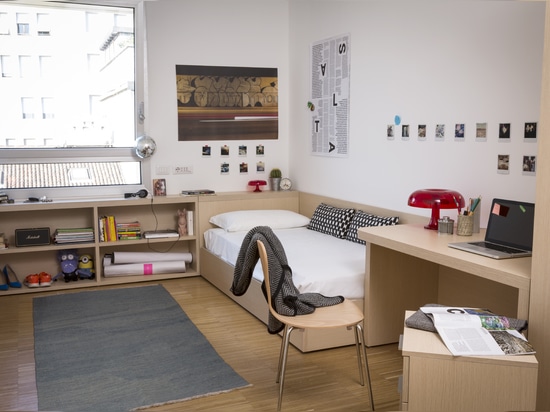
#Product Trends
Gruppo Euromobil, a partner for Bocconi
The Veneto company has furnished Bocconi University’s new students’ residence
Milan’s Bocconi University has chosen Gruppo Euromobil to furnish its students’ residence in Viale Bligny 22, a total of 62 flats. The recently completed project comprises 28 Filolain kitchens for the flats and four of the same type for the common areas, all inclusive of household appliances. In addition 176 bedrooms have been furnished and 644 chairs provided, besides several items for the common areas.
The flat kitchen-living rooms have a dining and lounge area. To ensure comfort for each individual room, Gruppo Euromobil has developed the idea of uniform decor that integrates all needs, from sleeping to studying and receiving guests.
Besides kitchen furniture by Euromobil cucine, the common, study and recreation areas have been furnished with tables, chairs and sofas by Zalf mobili and Désirée divani.
Gruppo Euromobil’s edge over its competitors lies in the interaction of its three brands. With its ability to design and produce furniture for any environment and the use of quality finishes that can be integrated and combined, the group can create cosy rooms with a coherent, coordinated style.
“Today Gruppo Euromobil can deal with the most complex residential or contract projects like the one for Bocconi thanks to years of experience and our way of conceiving harmonious, coordinated decor” - states Ivano De Vecchi, Gruppo Euromobil’s Contract Manager. “We possess design skills that observe how housing is evolving, and we invest constantly in research, innovation and avant garde technologies, such as the increasingly frequent use of eco-compatible materials and components tested to ensure comfort and wellbeing”.
• Studio Fabio Nonis Architectural Project
This project consists of a students’ residence in a new building owned by Bocconi University. It is situated on the northern edge of a semi-central block of properties almost entirely owned by the university and surrounding a large open space.
On the ground floor a raised central block creates a large lobby that receives the flow of students from the nearby bus stops.
Entering the building, a courtyard links the road and large campus area by means of a pedestrian passage to the ground floor. In this way the blocks are arranged so as to connect the existing buildings and create a more private area for the residence staircase.
Windows in a repeated pattern distinguish the main façade of the residential part of the building. The ventilated façade is in terracotta slabs and the windows are in aluminium section with sealed glazed units.
The building’s functions are distributed as follows: a ground floor houses university services and common student areas; a basement houses other common student areas and the utility rooms; the students’ residences occupy all the floors from the first to the seventh.
• Studio Fabio Nonis Furnishing Project
The furnishing project is designed around the individual students’ bedrooms as a central element which is then repeated in the other types of room (hotel and integrated nucleus).
To create a homely, welcoming ambience for young people who are usually just beginning university and away from home for the first time, the idea was not to simply juxtapose different furniture items, but to design a single, multipurpose ‘object’ that integrates different needs, such as sleeping, studying, relaxing, storing, etc. and that defines the two dimensions of the bedroom.
The wardrobe in the entrance extends seamlessly to the bookcase, which incorporates the bed, and then to the headboard, which can be lowered to become a bedside table, finally connecting with the desk placed under the window opposite the door. From the desk there is a long view through the window as the glass is level with the desktop. This is useful considering the alternating phases of concentration and relaxation involved in studying.
All the bedroom furniture has a natural oak finish that emphasises cosiness and blends with the warmth of the wooden flooring in the same colour.
The furniture provides plentiful storage space, an essential need for students away from home, often from abroad.
The bedroom accommodates a large wardrobe with shelves, drawers, double hanging rails and a small safe; a bookcase module that extends above the bed and incorporates a shoe cupboard in the lower part; a storage bed for voluminous objects; a bedside table and a set of drawers on wheels.
The flat entrances and box rooms house other storage cupboards shared by two bedrooms. A neutral, white melamine finish has been chosen for these and the kitchen and common areas.
The kitchen-living rooms include a dining and lounge area, and these are furnished with an upbeat robust outdoor sofa in brightly coloured plastic (mustard, red, orange).
Other common areas, study/recreation rooms on the ground floor and in the basement have been provided with metal frame tables and chairs, featuring oak wood for the table top and chair body (the same colour as the bedrooms). The more traditional sofas for these areas are padded and upholstered in blue fabric (blue is Bocconi’s institutional colour).

