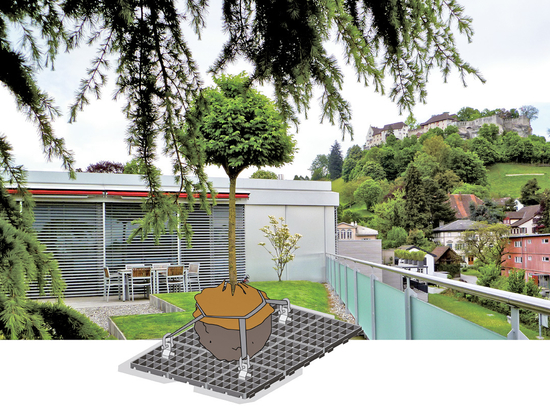
#Product Trends
Green superlatives
Zorlu Center, Istanbul
In the city of Istanbul, an interface between Europe and Asia, the Zorlu Center exemplifies the new modern environmental and socioeconomic spirit. It is the first mixed-use large-scale project in Turkey that fulfills five functions: culture and convention centre, luxury hotel "Raffles", shopping mall, extraordinary offices and exclusive living residences. The design is based on four distinctive towers arranged to form a ring, enclosing an approximately 10,000 m² central plaza and a 12,000 m² open-air park; this includes a five-story underground parking garage. A total 72,000 m² of extensive and intensive roof gardens bring thriving nature and breathing, relaxing places into the architecture of superlatives.
The Zorlu Center is the collaborative result of two award-winning architectural groups. Emre Arolat Architecture (EAA) and Tabanlıoğlu Architects won the "Zorlu Center Architecture and Urban Development Competition" in 2008 as a joint-venture amongst 117 other applicants. Owned by Zorlu Property Group, this iconic project was created over the years following the competition with a total investment of over 2.5 billion US dollars.
The heart of the endeavor was the creation of valuable human living space as well as compensation of green space in what has become, especially in crowded cities like Istanbul, an important marketing argument. The Zorlu Green Roofs filter dust and pollutants from the air and improve the microclimate. The Zorlu Center exhibits a stately 120,000 m² of green area. Almost 60 % of the total area (around 72,000 m²) is located on roofs, most noticeably on the topography of the 45,000 m² large ring-formed green space which rises from ground level up to 33 meters in height. In the middle, a large main square of 10,000 m² opens to the city and the Bosphorus. This area is also a roof area: underneath are the basements filled with the diverse attractions of the shopping mall, as well as the five-story underground car park and an underground pedestrian tunnel.
For the gardens of the new main square, as well as all other intensive Green Roofs at Zorlu, the ZinCo system build-up "Roof Garden" was used.
An 8,000 m² roof surface in steel structure spans the the culture and congress centre over a length of almost 80 meters. This construction was tailored to the Mediterranean climate with the ZinCo extensive Green Roof system build-up "Sedum Carpet".





